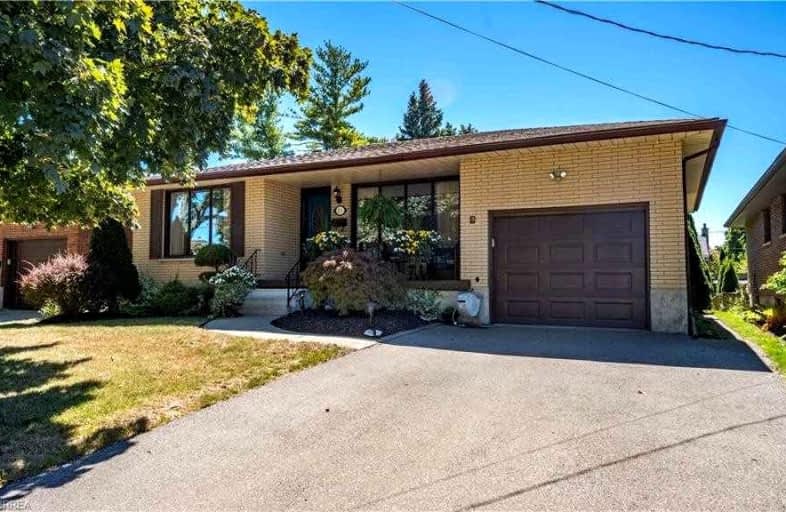
Echo Place Public School
Elementary: Public
0.88 km
St. Peter School
Elementary: Catholic
0.65 km
Holy Cross School
Elementary: Catholic
1.35 km
Major Ballachey Public School
Elementary: Public
2.11 km
King George School
Elementary: Public
1.89 km
Woodman-Cainsville School
Elementary: Public
0.83 km
St. Mary Catholic Learning Centre
Secondary: Catholic
2.29 km
Grand Erie Learning Alternatives
Secondary: Public
1.95 km
Pauline Johnson Collegiate and Vocational School
Secondary: Public
1.37 km
St John's College
Secondary: Catholic
5.32 km
North Park Collegiate and Vocational School
Secondary: Public
3.81 km
Brantford Collegiate Institute and Vocational School
Secondary: Public
3.92 km










