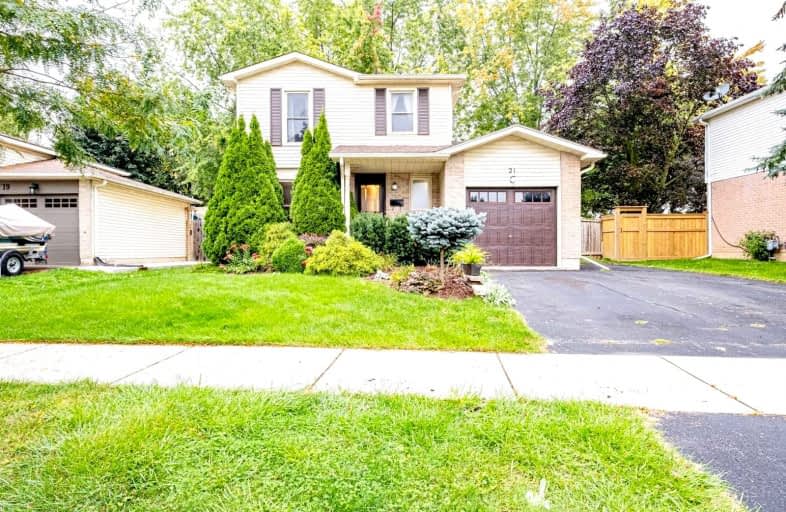
Resurrection School
Elementary: Catholic
1.67 km
Cedarland Public School
Elementary: Public
1.93 km
Branlyn Community School
Elementary: Public
0.63 km
Brier Park Public School
Elementary: Public
1.76 km
Notre Dame School
Elementary: Catholic
0.70 km
Banbury Heights School
Elementary: Public
0.32 km
St. Mary Catholic Learning Centre
Secondary: Catholic
5.46 km
Grand Erie Learning Alternatives
Secondary: Public
4.12 km
Tollgate Technological Skills Centre Secondary School
Secondary: Public
4.51 km
Pauline Johnson Collegiate and Vocational School
Secondary: Public
5.19 km
North Park Collegiate and Vocational School
Secondary: Public
2.80 km
Brantford Collegiate Institute and Vocational School
Secondary: Public
5.63 km







