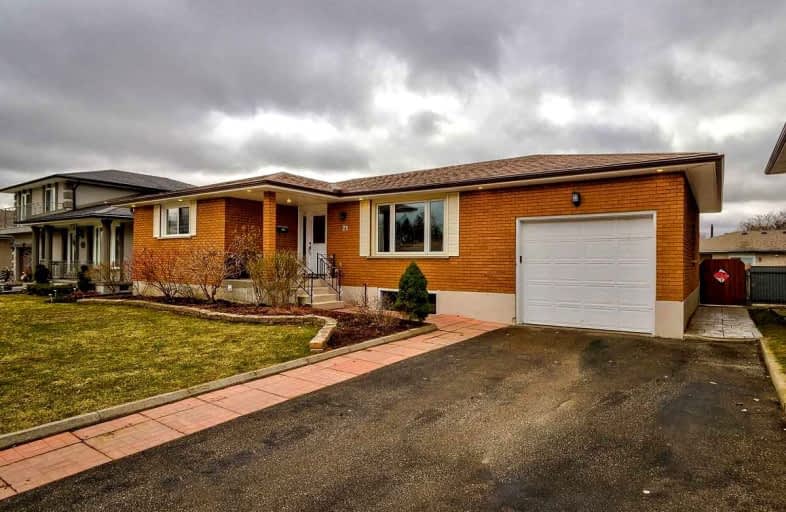
Video Tour

St. Patrick School
Elementary: Catholic
0.54 km
Resurrection School
Elementary: Catholic
1.19 km
Prince Charles Public School
Elementary: Public
0.96 km
Centennial-Grand Woodlands School
Elementary: Public
1.17 km
Cedarland Public School
Elementary: Public
1.75 km
Brier Park Public School
Elementary: Public
0.64 km
St. Mary Catholic Learning Centre
Secondary: Catholic
3.53 km
Grand Erie Learning Alternatives
Secondary: Public
2.22 km
Tollgate Technological Skills Centre Secondary School
Secondary: Public
2.84 km
Pauline Johnson Collegiate and Vocational School
Secondary: Public
3.51 km
North Park Collegiate and Vocational School
Secondary: Public
0.83 km
Brantford Collegiate Institute and Vocational School
Secondary: Public
3.49 km













