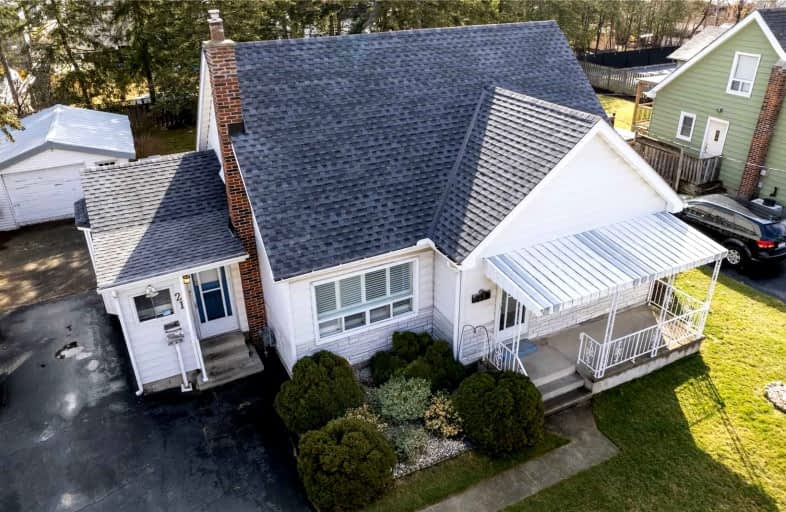
Grandview Public School
Elementary: Public
0.98 km
St. Pius X Catholic Elementary School
Elementary: Catholic
0.57 km
James Hillier Public School
Elementary: Public
0.37 km
Russell Reid Public School
Elementary: Public
1.21 km
Our Lady of Providence Catholic Elementary School
Elementary: Catholic
1.44 km
Confederation Elementary School
Elementary: Public
1.06 km
St. Mary Catholic Learning Centre
Secondary: Catholic
3.54 km
Grand Erie Learning Alternatives
Secondary: Public
2.81 km
Tollgate Technological Skills Centre Secondary School
Secondary: Public
0.73 km
St John's College
Secondary: Catholic
0.84 km
North Park Collegiate and Vocational School
Secondary: Public
1.46 km
Brantford Collegiate Institute and Vocational School
Secondary: Public
2.30 km














