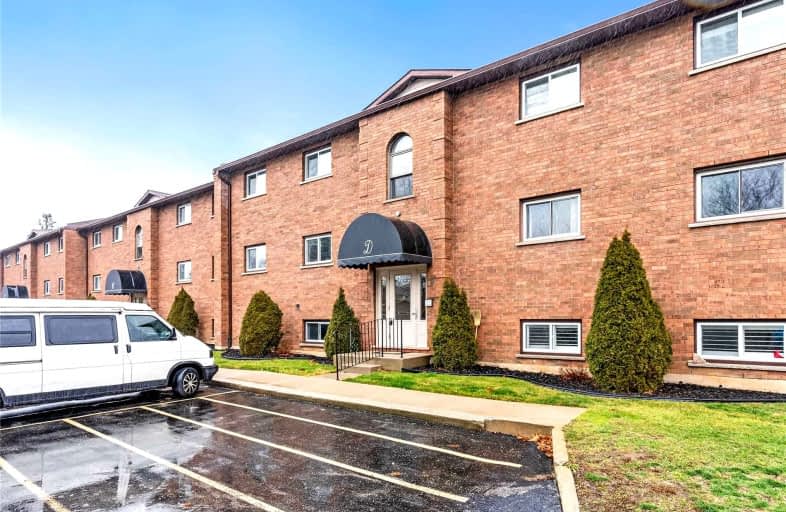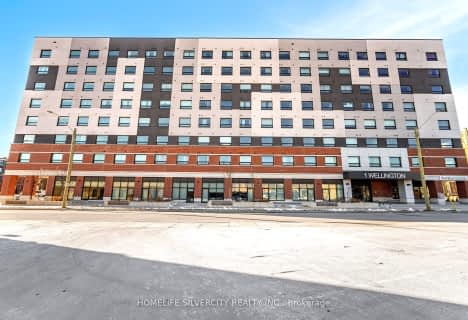
Video Tour
Very Walkable
- Most errands can be accomplished on foot.
76
/100
Somewhat Bikeable
- Most errands require a car.
34
/100

St. Patrick School
Elementary: Catholic
1.58 km
Graham Bell-Victoria Public School
Elementary: Public
0.50 km
Central Public School
Elementary: Public
1.29 km
Grandview Public School
Elementary: Public
0.52 km
Prince Charles Public School
Elementary: Public
0.92 km
St. Pius X Catholic Elementary School
Elementary: Catholic
1.19 km
St. Mary Catholic Learning Centre
Secondary: Catholic
2.19 km
Grand Erie Learning Alternatives
Secondary: Public
1.36 km
Tollgate Technological Skills Centre Secondary School
Secondary: Public
2.19 km
St John's College
Secondary: Catholic
2.04 km
North Park Collegiate and Vocational School
Secondary: Public
1.38 km
Brantford Collegiate Institute and Vocational School
Secondary: Public
1.63 km
-
Wood St Park
Brantford ON 0.88km -
CNR Gore Park
220 Market St (West Street), Brantford ON 1.11km -
Mohawk Park
Brantford ON 3.1km
-
BMO Bank of Montreal
57 Market St, Brantford ON N3T 2Z6 1.77km -
Localcoin Bitcoin ATM - in and Out Convenience - Brantford
40 Dalhousie St, Brantford ON N3T 2H8 1.87km -
BMO Bank of Montreal
195 Henry St, Brantford ON N3S 5C9 1.89km
More about this building
View 213 Sydenham Street, Brantford












