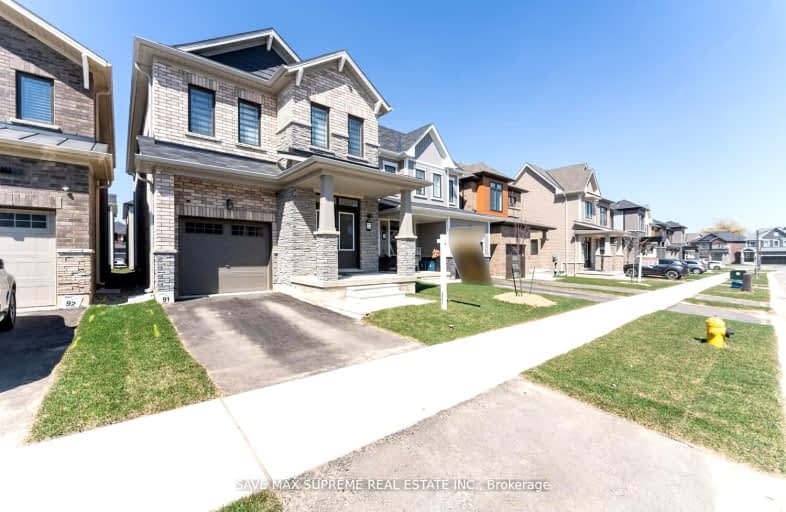Car-Dependent
- Almost all errands require a car.
Some Transit
- Most errands require a car.
Very Bikeable
- Most errands can be accomplished on bike.

Our Lady of Lourdes Catholic Elementary School
Elementary: CatholicHoly Rosary Catholic Elementary School
Elementary: CatholicWestvale Public School
Elementary: PublicKeatsway Public School
Elementary: PublicCentennial (Waterloo) Public School
Elementary: PublicEmpire Public School
Elementary: PublicSt David Catholic Secondary School
Secondary: CatholicForest Heights Collegiate Institute
Secondary: PublicKitchener Waterloo Collegiate and Vocational School
Secondary: PublicBluevale Collegiate Institute
Secondary: PublicWaterloo Collegiate Institute
Secondary: PublicResurrection Catholic Secondary School
Secondary: Catholic-
Regency Park
Fisher Hallman Rd N (Roxton Dr.), Waterloo ON 1.33km -
Peter Roos Park
111 Westmount Rd S (John), Waterloo ON N2L 2L6 1.42km -
McCrae Park
Waterloo ON 1.46km
-
Meridian Credit Union ATM
450 Erb St W, Waterloo ON N2T 1H4 0.89km -
TD Bank Financial Group
460 Erb St W (Fischer Hallan), Waterloo ON N2T 1N5 0.99km -
Scotiabank
450 Erb St W (Fischer-Hallman & Erb), Waterloo ON N2T 1H4 0.7km
- 3 bath
- 5 bed
- 2000 sqft
35 Wildlark Crescent North, Kitchener, Ontario • N2N 3E8 • Kitchener











