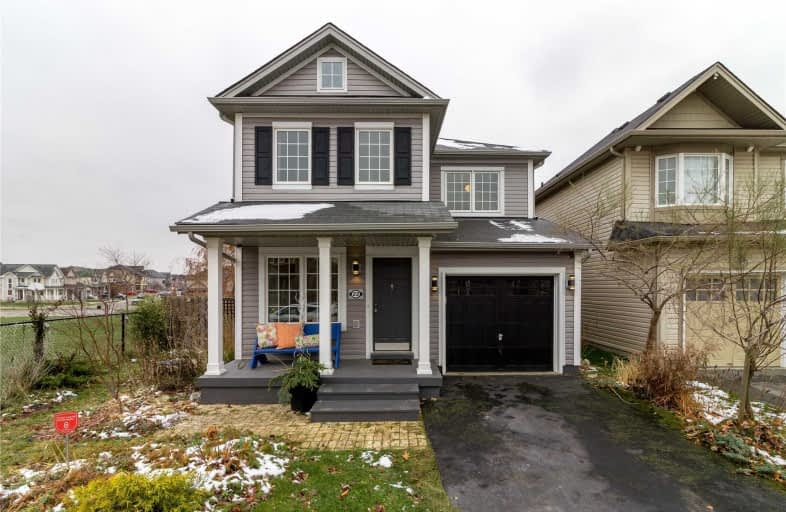Sold on Jan 11, 2019
Note: Property is not currently for sale or for rent.

-
Type: Detached
-
Style: 2-Storey
-
Size: 1500 sqft
-
Lot Size: 35.47 x 127 Feet
-
Age: 6-15 years
-
Taxes: $4,125 per year
-
Days on Site: 39 Days
-
Added: Dec 07, 2018 (1 month on market)
-
Updated:
-
Last Checked: 2 months ago
-
MLS®#: X4318995
-
Listed By: Re/max escarpment golfi realty inc., brokerage
Fantastic Pool-Sized Pie Shaped Lot! Carpet - Free Main Level Along With Spacious Eat-In Kitchen With Newer Stainless Steel Appliances. This Move In Ready 4 Bedroom Home Includes A Cozy Master Bdrm With A 4 Piece Ensuite With Newer Washer/Dryer On 2nd Floor. The Unspoiled Basement Offer Plenty Of Additional Potential.
Extras
Inclusions: Fridge, Stove, Dw, Microwave, Washer, Dryer, Garage Door Opener (2) And Remotes, Family Room Tv & Tv Mount, Entertainment Unit, Tv Mount In Master Bedrm - Exclusions: Panel Drapes In Den & Craft Room, Rogers Home Security
Property Details
Facts for 22 Merritt Lane, Brantford
Status
Days on Market: 39
Last Status: Sold
Sold Date: Jan 11, 2019
Closed Date: Feb 04, 2019
Expiry Date: Apr 30, 2019
Sold Price: $440,000
Unavailable Date: Jan 11, 2019
Input Date: Dec 07, 2018
Property
Status: Sale
Property Type: Detached
Style: 2-Storey
Size (sq ft): 1500
Age: 6-15
Area: Brantford
Availability Date: 60-90 Days
Assessment Amount: $303,000
Assessment Year: 2016
Inside
Bedrooms: 4
Bathrooms: 3
Kitchens: 1
Rooms: 6
Den/Family Room: No
Air Conditioning: Central Air
Fireplace: No
Central Vacuum: Y
Washrooms: 3
Building
Basement: Full
Basement 2: Unfinished
Heat Type: Forced Air
Heat Source: Gas
Exterior: Vinyl Siding
Water Supply: Other
Special Designation: Unknown
Parking
Driveway: Private
Garage Spaces: 1
Garage Type: Attached
Covered Parking Spaces: 1
Fees
Tax Year: 2018
Tax Legal Description: Lt 105 Pl 2M1905 Subject To An Easement *Cont
Taxes: $4,125
Highlights
Feature: Arts Centre
Feature: Golf
Feature: Hospital
Feature: Park
Feature: Part Cleared
Feature: Place Of Worship
Land
Cross Street: Lambert Cres
Municipality District: Brantford
Fronting On: East
Pool: None
Sewer: Sewers
Lot Depth: 127 Feet
Lot Frontage: 35.47 Feet
Lot Irregularities: 25.5X130.5X55.6X125.4
Acres: < .50
Zoning: R
Rooms
Room details for 22 Merritt Lane, Brantford
| Type | Dimensions | Description |
|---|---|---|
| Foyer Main | 1.07 x 8.23 | |
| Living Main | 3.66 x 4.12 | |
| Kitchen Main | 1.07 x 5.26 | |
| Bathroom Main | - | 2 Pc Bath |
| Master 2nd | 3.66 x 4.95 | |
| Bathroom 2nd | - | 4 Pc Ensuite |
| Br 2nd | 3.07 x 3.12 | |
| Br 2nd | 3.10 x 3.25 | |
| Br 2nd | 2.90 x 3.61 | |
| Bathroom 2nd | - | 4 Pc Bath |
| XXXXXXXX | XXX XX, XXXX |
XXXX XXX XXXX |
$XXX,XXX |
| XXX XX, XXXX |
XXXXXX XXX XXXX |
$XXX,XXX |
| XXXXXXXX XXXX | XXX XX, XXXX | $440,000 XXX XXXX |
| XXXXXXXX XXXXXX | XXX XX, XXXX | $459,000 XXX XXXX |

ÉÉC Sainte-Marguerite-Bourgeoys-Brantfrd
Elementary: CatholicSt. Basil Catholic Elementary School
Elementary: CatholicAgnes Hodge Public School
Elementary: PublicSt. Gabriel Catholic (Elementary) School
Elementary: CatholicWalter Gretzky Elementary School
Elementary: PublicRyerson Heights Elementary School
Elementary: PublicSt. Mary Catholic Learning Centre
Secondary: CatholicGrand Erie Learning Alternatives
Secondary: PublicTollgate Technological Skills Centre Secondary School
Secondary: PublicSt John's College
Secondary: CatholicBrantford Collegiate Institute and Vocational School
Secondary: PublicAssumption College School School
Secondary: Catholic

