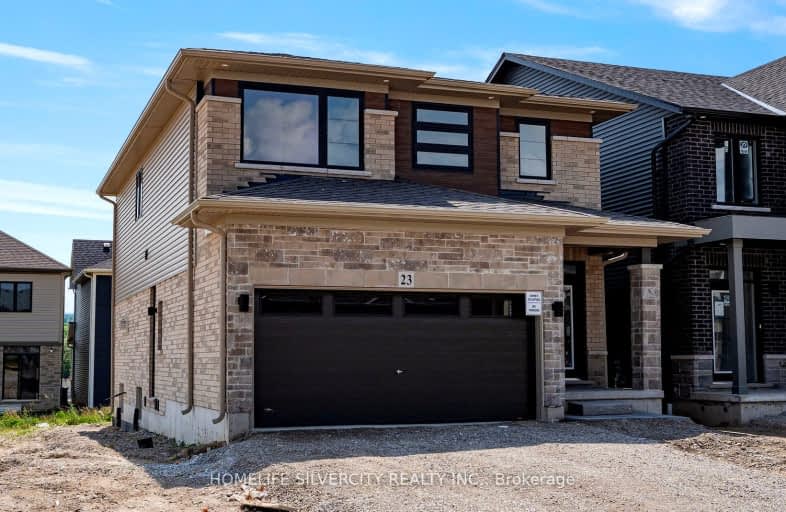Car-Dependent
- Almost all errands require a car.
1
/100
Somewhat Bikeable
- Most errands require a car.
38
/100

St. Theresa School
Elementary: Catholic
2.76 km
Mount Pleasant School
Elementary: Public
3.09 km
St. Basil Catholic Elementary School
Elementary: Catholic
1.24 km
St. Gabriel Catholic (Elementary) School
Elementary: Catholic
2.16 km
Walter Gretzky Elementary School
Elementary: Public
1.07 km
Ryerson Heights Elementary School
Elementary: Public
1.95 km
St. Mary Catholic Learning Centre
Secondary: Catholic
5.90 km
Grand Erie Learning Alternatives
Secondary: Public
6.86 km
Tollgate Technological Skills Centre Secondary School
Secondary: Public
6.62 km
St John's College
Secondary: Catholic
5.97 km
Brantford Collegiate Institute and Vocational School
Secondary: Public
4.87 km
Assumption College School School
Secondary: Catholic
1.76 km
-
Edith Montour Park
Longboat, Brantford ON 1.63km -
Donegal Park
Sudds Lane, Brantford ON 2.31km -
KSL Design
18 Spalding Dr, Brantford ON N3T 6B8 3.44km
-
CoinFlip Bitcoin ATM
360 Conklin Rd, Brantford ON N3T 0N5 1.52km -
Scotiabank
340 Colborne St W, Brantford ON N3T 1M2 3.03km -
Localcoin Bitcoin ATM - Hasty Market
164 Colborne St W, Brantford ON N3T 1L2 3.78km













