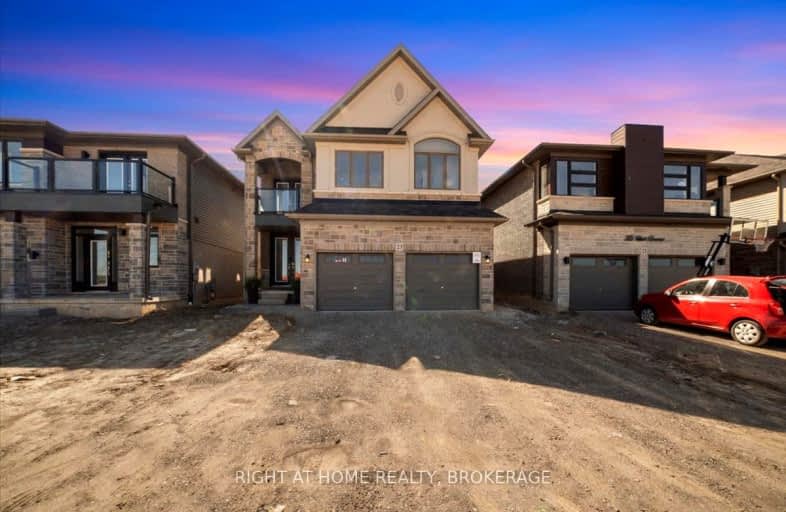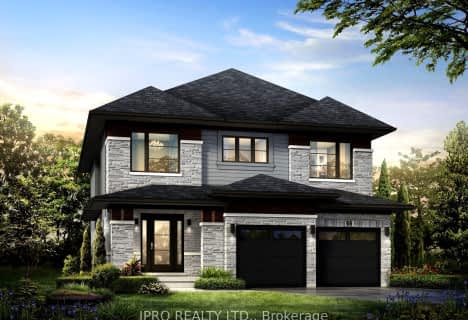Car-Dependent
- Almost all errands require a car.
2
/100
Somewhat Bikeable
- Most errands require a car.
44
/100

St. Theresa School
Elementary: Catholic
2.54 km
Mount Pleasant School
Elementary: Public
3.27 km
St. Basil Catholic Elementary School
Elementary: Catholic
1.33 km
St. Gabriel Catholic (Elementary) School
Elementary: Catholic
2.12 km
Walter Gretzky Elementary School
Elementary: Public
1.20 km
Ryerson Heights Elementary School
Elementary: Public
1.89 km
St. Mary Catholic Learning Centre
Secondary: Catholic
5.92 km
Grand Erie Learning Alternatives
Secondary: Public
6.84 km
Tollgate Technological Skills Centre Secondary School
Secondary: Public
6.50 km
St John's College
Secondary: Catholic
5.84 km
Brantford Collegiate Institute and Vocational School
Secondary: Public
4.82 km
Assumption College School School
Secondary: Catholic
1.73 km
-
Donegal Park
Sudds Lane, Brantford ON 2.23km -
KSL Design
18 Spalding Dr, Brantford ON N3T 6B8 3.39km -
Lincoln Square
Lincoln Ave & Devonshire Place, Brantford ON 3.91km
-
TD Canada Trust Branch and ATM
230 Shellard Lane, Brantford ON N3T 0B9 1.68km -
TD Bank Financial Group
230 Shellard Lane, Brantford ON N3T 0B9 1.76km -
President's Choice Financial ATM
320 Colborne St W, Brantford ON N3T 1M2 2.97km














