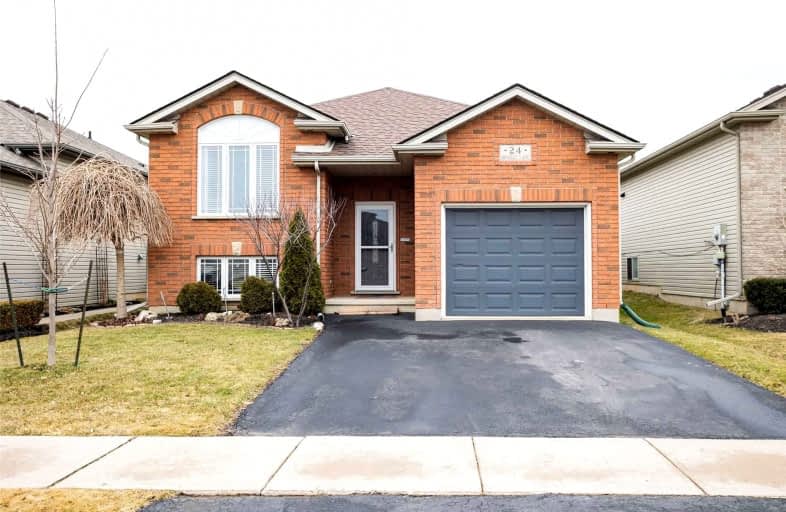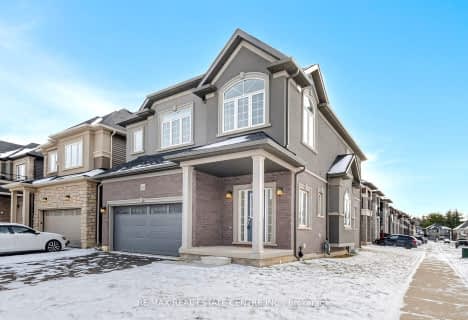
Video Tour

Lansdowne-Costain Public School
Elementary: Public
3.02 km
St. Basil Catholic Elementary School
Elementary: Catholic
1.37 km
St. Gabriel Catholic (Elementary) School
Elementary: Catholic
0.46 km
Dufferin Public School
Elementary: Public
2.56 km
Walter Gretzky Elementary School
Elementary: Public
1.59 km
Ryerson Heights Elementary School
Elementary: Public
0.20 km
St. Mary Catholic Learning Centre
Secondary: Catholic
4.27 km
Grand Erie Learning Alternatives
Secondary: Public
5.06 km
Tollgate Technological Skills Centre Secondary School
Secondary: Public
4.74 km
St John's College
Secondary: Catholic
4.08 km
Brantford Collegiate Institute and Vocational School
Secondary: Public
2.98 km
Assumption College School School
Secondary: Catholic
0.41 km













