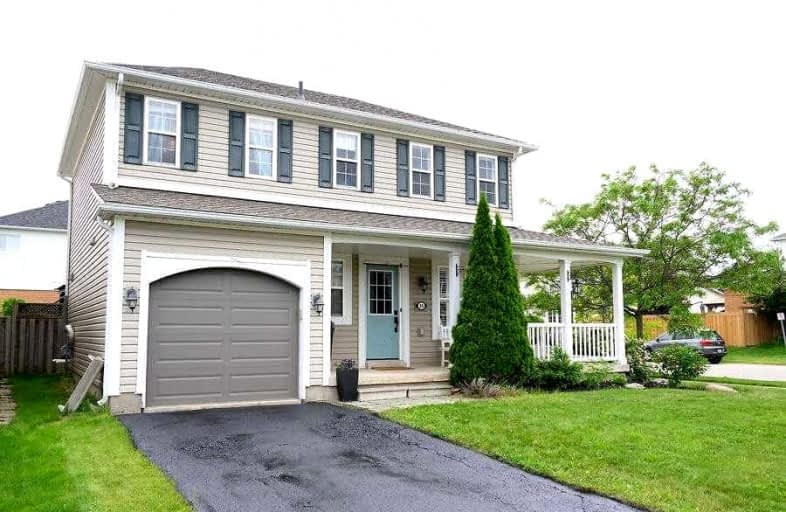
ÉÉC Sainte-Marguerite-Bourgeoys-Brantfrd
Elementary: Catholic
1.56 km
St. Basil Catholic Elementary School
Elementary: Catholic
1.49 km
Agnes Hodge Public School
Elementary: Public
1.42 km
St. Gabriel Catholic (Elementary) School
Elementary: Catholic
0.46 km
Walter Gretzky Elementary School
Elementary: Public
1.77 km
Ryerson Heights Elementary School
Elementary: Public
0.74 km
St. Mary Catholic Learning Centre
Secondary: Catholic
3.44 km
Grand Erie Learning Alternatives
Secondary: Public
4.35 km
Tollgate Technological Skills Centre Secondary School
Secondary: Public
4.64 km
St John's College
Secondary: Catholic
3.98 km
Brantford Collegiate Institute and Vocational School
Secondary: Public
2.41 km
Assumption College School School
Secondary: Catholic
0.79 km














