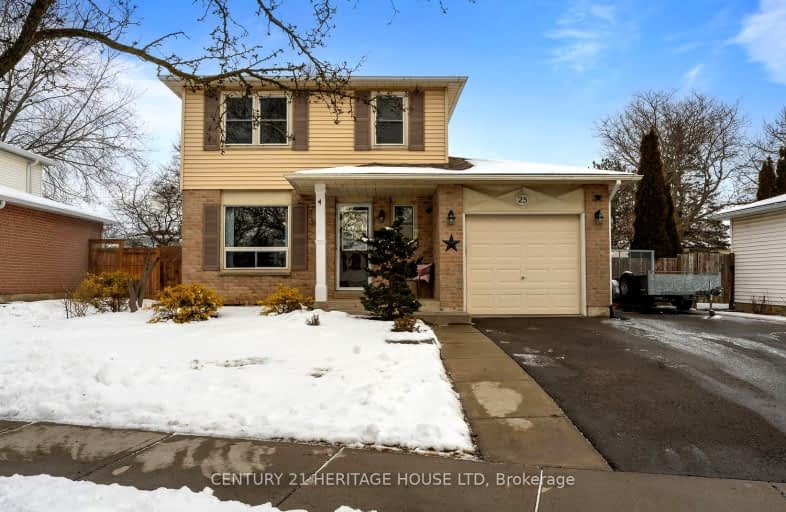Somewhat Walkable
- Some errands can be accomplished on foot.
52
/100
Bikeable
- Some errands can be accomplished on bike.
55
/100

Resurrection School
Elementary: Catholic
1.70 km
Cedarland Public School
Elementary: Public
1.96 km
Branlyn Community School
Elementary: Public
0.62 km
Brier Park Public School
Elementary: Public
1.78 km
Notre Dame School
Elementary: Catholic
0.69 km
Banbury Heights School
Elementary: Public
0.29 km
St. Mary Catholic Learning Centre
Secondary: Catholic
5.47 km
Grand Erie Learning Alternatives
Secondary: Public
4.13 km
Tollgate Technological Skills Centre Secondary School
Secondary: Public
4.54 km
Pauline Johnson Collegiate and Vocational School
Secondary: Public
5.19 km
North Park Collegiate and Vocational School
Secondary: Public
2.82 km
Brantford Collegiate Institute and Vocational School
Secondary: Public
5.64 km
-
Andrew Pate Park
0.69km -
Wilkes Park
Ontario 2.97km -
Connaught Park
Ontario 4.24km
-
Scotiabank
61 Lynden Rd (at Wayne Gretzky Pkwy.), Brantford ON N3R 7J9 1.53km -
CIBC
84 Lynden Rd (Wayne Gretzky Pkwy.), Brantford ON N3R 6B8 1.54km -
TD Bank Financial Group
444 Fairview Dr (at West Street), Brantford ON N3R 2X8 1.88km












