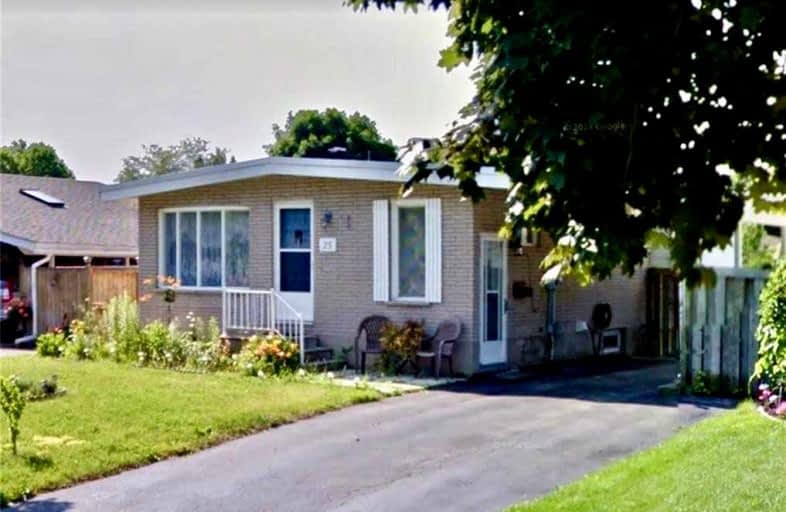
Greenbrier Public School
Elementary: Public
1.20 km
St. Pius X Catholic Elementary School
Elementary: Catholic
1.52 km
James Hillier Public School
Elementary: Public
1.42 km
Russell Reid Public School
Elementary: Public
0.21 km
Our Lady of Providence Catholic Elementary School
Elementary: Catholic
0.30 km
Confederation Elementary School
Elementary: Public
0.68 km
St. Mary Catholic Learning Centre
Secondary: Catholic
4.81 km
Grand Erie Learning Alternatives
Secondary: Public
3.97 km
Tollgate Technological Skills Centre Secondary School
Secondary: Public
0.77 km
St John's College
Secondary: Catholic
1.43 km
North Park Collegiate and Vocational School
Secondary: Public
2.07 km
Brantford Collegiate Institute and Vocational School
Secondary: Public
3.54 km












