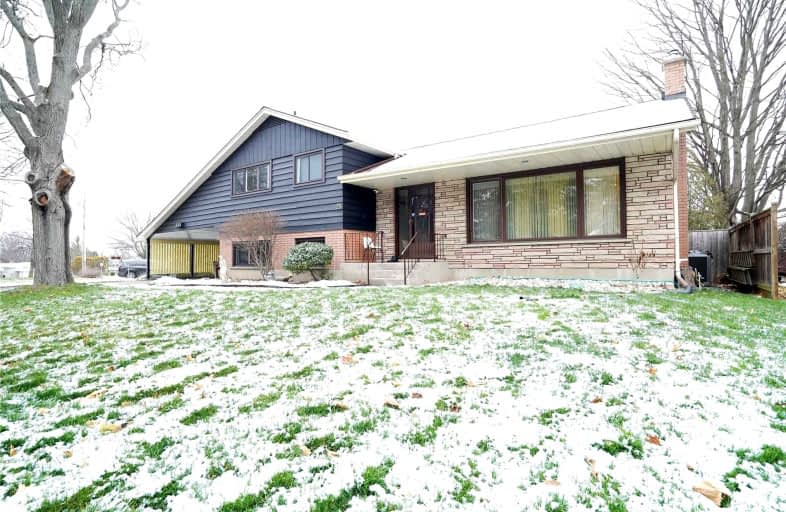
Greenbrier Public School
Elementary: Public
0.05 km
Centennial-Grand Woodlands School
Elementary: Public
0.78 km
St. Leo School
Elementary: Catholic
0.77 km
St. Pius X Catholic Elementary School
Elementary: Catholic
1.52 km
Cedarland Public School
Elementary: Public
1.11 km
Our Lady of Providence Catholic Elementary School
Elementary: Catholic
0.96 km
St. Mary Catholic Learning Centre
Secondary: Catholic
4.79 km
Grand Erie Learning Alternatives
Secondary: Public
3.69 km
Tollgate Technological Skills Centre Secondary School
Secondary: Public
1.72 km
St John's College
Secondary: Catholic
2.33 km
North Park Collegiate and Vocational School
Secondary: Public
1.46 km
Brantford Collegiate Institute and Vocational School
Secondary: Public
3.94 km





