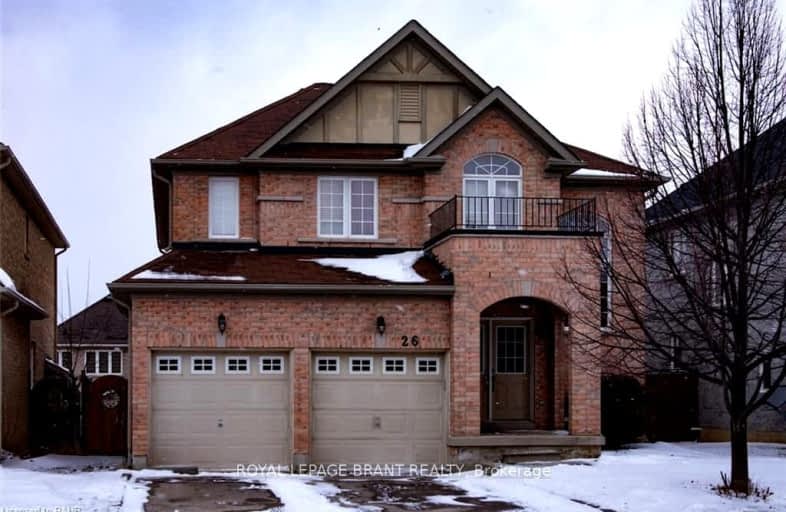Car-Dependent
- Almost all errands require a car.
15
/100
Somewhat Bikeable
- Most errands require a car.
32
/100

Echo Place Public School
Elementary: Public
2.82 km
St. Peter School
Elementary: Catholic
1.76 km
Onondaga-Brant Public School
Elementary: Public
2.07 km
Holy Cross School
Elementary: Catholic
3.47 km
King George School
Elementary: Public
4.00 km
Woodman-Cainsville School
Elementary: Public
2.80 km
St. Mary Catholic Learning Centre
Secondary: Catholic
4.34 km
Grand Erie Learning Alternatives
Secondary: Public
4.03 km
Tollgate Technological Skills Centre Secondary School
Secondary: Public
7.39 km
Pauline Johnson Collegiate and Vocational School
Secondary: Public
3.37 km
North Park Collegiate and Vocational School
Secondary: Public
5.58 km
Brantford Collegiate Institute and Vocational School
Secondary: Public
6.03 km
-
Johnson PARK
0.16km -
Mohawk Park
Brantford ON 3.19km -
Iroquois Park
ON 4.06km
-
CIBC
775 Colborne St, Brantford ON N3S 3S3 2.32km -
BMO Bank of Montreal
11 Sinclair Blvd, Brantford ON N3S 7X6 2.63km -
Scotiabank
61 Lynden Rd (at Wayne Gretzky Pkwy.), Brantford ON N3R 7J9 4.5km









