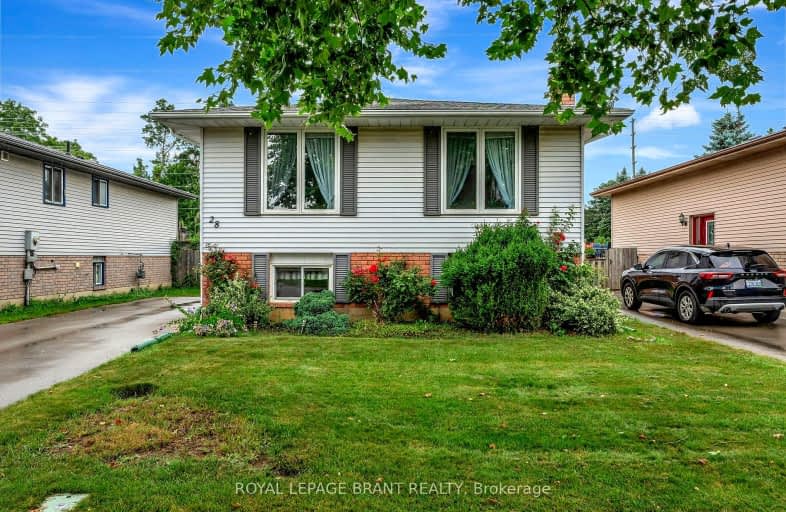Car-Dependent
- Most errands require a car.
45
/100
Somewhat Bikeable
- Most errands require a car.
45
/100

Resurrection School
Elementary: Catholic
2.10 km
Cedarland Public School
Elementary: Public
2.23 km
Branlyn Community School
Elementary: Public
1.18 km
Brier Park Public School
Elementary: Public
2.28 km
Notre Dame School
Elementary: Catholic
1.24 km
Banbury Heights School
Elementary: Public
0.37 km
St. Mary Catholic Learning Centre
Secondary: Catholic
6.06 km
Grand Erie Learning Alternatives
Secondary: Public
4.72 km
Tollgate Technological Skills Centre Secondary School
Secondary: Public
4.95 km
Pauline Johnson Collegiate and Vocational School
Secondary: Public
5.78 km
St John's College
Secondary: Catholic
5.44 km
North Park Collegiate and Vocational School
Secondary: Public
3.33 km
-
Bridle Path Park
Ontario 1.5km -
Grand Valley Trails
5.74km -
At the Park
5.92km
-
CIBC
84 Lynden Rd (Wayne Gretzky Pkwy.), Brantford ON N3R 6B8 2.13km -
Scotiabank
84 Lynden Rd, Brantford ON N3R 6B8 2.15km -
CIBC
4 Sinclair Blvd, Brantford ON N3S 7X6 2.98km








