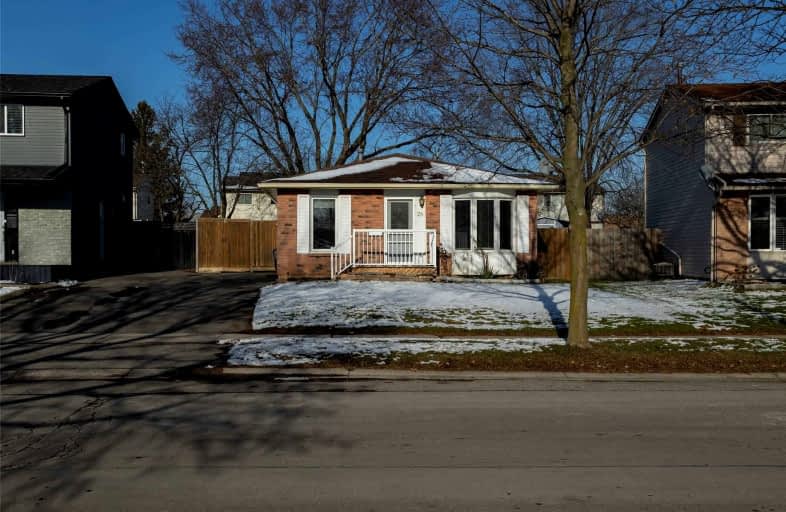Car-Dependent
- Almost all errands require a car.
4
/100
Bikeable
- Some errands can be accomplished on bike.
64
/100

Resurrection School
Elementary: Catholic
1.38 km
Cedarland Public School
Elementary: Public
1.60 km
Branlyn Community School
Elementary: Public
0.83 km
Brier Park Public School
Elementary: Public
1.55 km
Notre Dame School
Elementary: Catholic
0.91 km
Banbury Heights School
Elementary: Public
0.60 km
St. Mary Catholic Learning Centre
Secondary: Catholic
5.43 km
Grand Erie Learning Alternatives
Secondary: Public
4.09 km
Tollgate Technological Skills Centre Secondary School
Secondary: Public
4.23 km
Pauline Johnson Collegiate and Vocational School
Secondary: Public
5.23 km
St John's College
Secondary: Catholic
4.72 km
North Park Collegiate and Vocational School
Secondary: Public
2.60 km
-
Sheri-Mar Park
Brantford ON 4.9km -
Grand Valley Trails
5.55km -
Mohawk Park Pavillion
5.72km
-
Your Neighbourhood Credit Union
403 Fairview Dr, Brantford ON N3R 6T2 1.82km -
Scotiabank
61 Lynden Rd (at Wayne Gretzky Pkwy.), Brantford ON N3R 7J9 1.45km -
CIBC
84 Lynden Rd (Wayne Gretzky Pkwy.), Brantford ON N3R 6B8 1.61km







