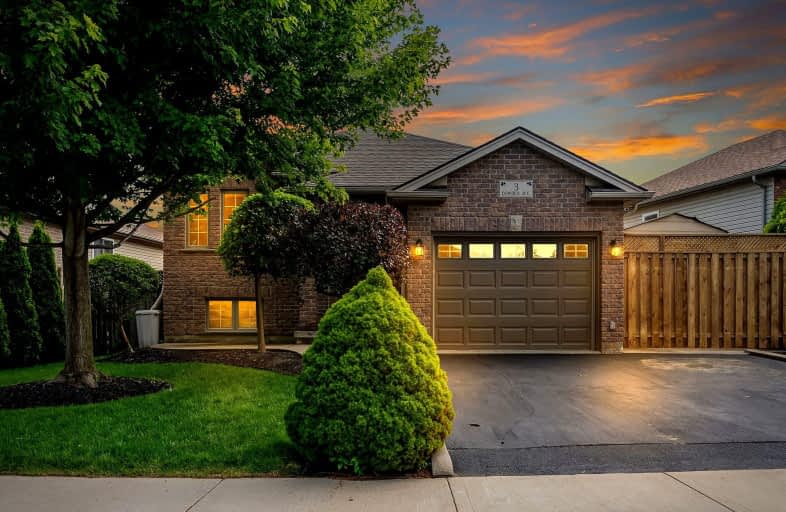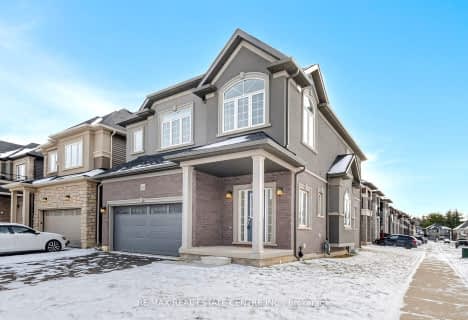Somewhat Walkable
- Some errands can be accomplished on foot.
52
/100
Bikeable
- Some errands can be accomplished on bike.
69
/100

St. Basil Catholic Elementary School
Elementary: Catholic
1.42 km
Agnes Hodge Public School
Elementary: Public
2.15 km
St. Gabriel Catholic (Elementary) School
Elementary: Catholic
0.30 km
Dufferin Public School
Elementary: Public
2.40 km
Walter Gretzky Elementary School
Elementary: Public
1.66 km
Ryerson Heights Elementary School
Elementary: Public
0.17 km
St. Mary Catholic Learning Centre
Secondary: Catholic
4.07 km
Grand Erie Learning Alternatives
Secondary: Public
4.87 km
Tollgate Technological Skills Centre Secondary School
Secondary: Public
4.63 km
St John's College
Secondary: Catholic
3.97 km
Brantford Collegiate Institute and Vocational School
Secondary: Public
2.80 km
Assumption College School School
Secondary: Catholic
0.43 km
-
Donegal Park
Sudds Lane, Brantford ON 0.23km -
Edith Montour Park
Longboat, Brantford ON 1.1km -
Cockshutt Park
Brantford ON 2.09km
-
Scotiabank
340 Colborne St W, Brantford ON N3T 1M2 0.98km -
CoinFlip Bitcoin ATM
360 Conklin Rd, Brantford ON N3T 0N5 1.33km -
Localcoin Bitcoin ATM - Hasty Market
164 Colborne St W, Brantford ON N3T 1L2 1.87km














