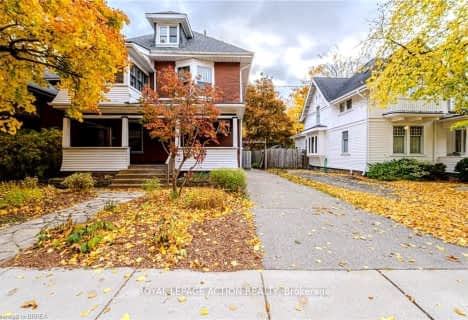
Graham Bell-Victoria Public School
Elementary: Public
1.36 km
Central Public School
Elementary: Public
1.21 km
Prince Charles Public School
Elementary: Public
1.26 km
Holy Cross School
Elementary: Catholic
1.00 km
Major Ballachey Public School
Elementary: Public
1.68 km
King George School
Elementary: Public
0.78 km
St. Mary Catholic Learning Centre
Secondary: Catholic
1.46 km
Grand Erie Learning Alternatives
Secondary: Public
0.28 km
Pauline Johnson Collegiate and Vocational School
Secondary: Public
1.63 km
St John's College
Secondary: Catholic
3.11 km
North Park Collegiate and Vocational School
Secondary: Public
2.02 km
Brantford Collegiate Institute and Vocational School
Secondary: Public
1.98 km







