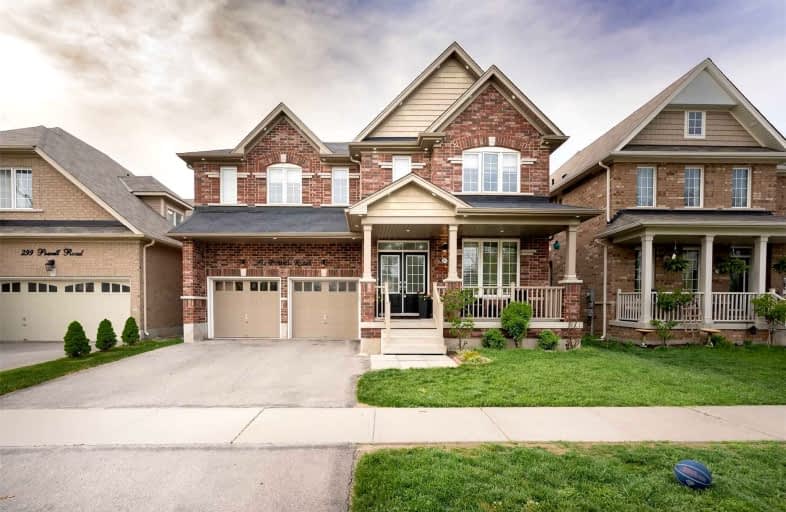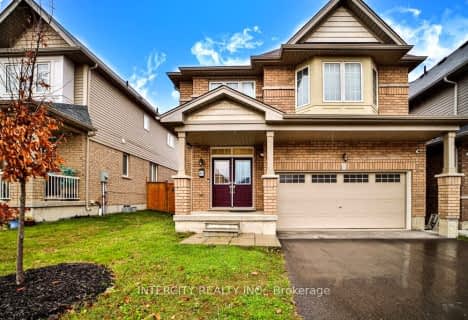Car-Dependent
- Almost all errands require a car.
Somewhat Bikeable
- Most errands require a car.

ÉÉC Sainte-Marguerite-Bourgeoys-Brantfrd
Elementary: CatholicSt. Basil Catholic Elementary School
Elementary: CatholicAgnes Hodge Public School
Elementary: PublicSt. Gabriel Catholic (Elementary) School
Elementary: CatholicWalter Gretzky Elementary School
Elementary: PublicRyerson Heights Elementary School
Elementary: PublicSt. Mary Catholic Learning Centre
Secondary: CatholicGrand Erie Learning Alternatives
Secondary: PublicTollgate Technological Skills Centre Secondary School
Secondary: PublicSt John's College
Secondary: CatholicBrantford Collegiate Institute and Vocational School
Secondary: PublicAssumption College School School
Secondary: Catholic-
Fume RestoBar
150 Morrell Street, Brantford, ON N3T 4K2 3.93km -
The Rose & Thistle
48 Dalhousie Street, Brantford, ON N3T 2H8 3.96km -
Brando's Beach House
135 Market Street, Brantford, ON N3T 2Z9 4.38km
-
The Exchange Cafe
94 Tutela Heights Road, Brantford, ON N3T 1A4 2.1km -
Starbucks
320 Colbourne Street W, Unit 15, Brantford, ON N3T 1M2 2.26km -
McDonald's
440 Colborne Street West, Unit 1, Brantford, ON N3T 0J2 2.21km
-
Terrace Hill Pharmacy
217 Terrace Hill Street, Brantford, ON N3R 1G8 4.91km -
Shoppers Drug Mart
269 Clarence Street, Brantford, ON N3R 3T6 5.39km -
Hauser’s Pharmacy & Home Healthcare
1010 Upper Wentworth Street, Hamilton, ON L9A 4V9 36.84km
-
Big Box Pizza
360 Conklin Road, Unit E6, Brantford, ON N3T 0N5 0.37km -
Apna Meats And Grill
360 Conklin Road, Unit E5, Brantford, ON N3T 0E9 0.35km -
Bistro Greeco Italiano
360 Conklin Road E1, Brantford, ON N3T 0E1 0.51km
-
Oakhill Marketplace
39 King George Rd, Brantford, ON N3R 5K2 5.99km -
Factory Direct
603 Colborne Street E, Brantford, ON N3S 7S8 5.42km -
Surplus
655 Colborne Street E, Brantford, ON N3S 3M8 5.8km
-
Freshco
50 Market Street S, Brantford, ON N3S 2E3 3.92km -
The Windmill Country Market
701 Mount Pleasant Road RR 1, Mount Pleasant, ON N0E 1K0 3.97km -
Toni's Fine Foods
128 Nelson Street, Unit 5, Brantford, ON N3S 4B6 4.65km
-
Liquor Control Board of Ontario
233 Dundurn Street S, Hamilton, ON L8P 4K8 36.52km -
Winexpert Kitchener
645 Westmount Road E, Unit 2, Kitchener, ON N2E 3S3 38.27km -
The Beer Store
875 Highland Road W, Kitchener, ON N2N 2Y2 40.12km
-
Shell
321 Street Paul Avenue, Brantford, ON N3R 4M9 4.63km -
Ken's Towing
67 Henry Street, Brantford, ON N3S 5C6 5.84km -
Gasko Heating and Cooling
542 Brant Waterloo Road, Ayr, ON N0B 1E0 20.05km
-
Galaxy Cinemas Brantford
300 King George Road, Brantford, ON N3R 5L8 8.07km -
Cineplex Cinemas Ancaster
771 Golf Links Road, Ancaster, ON L9G 3K9 30.65km -
Galaxy Cinemas Cambridge
355 Hespeler Road, Cambridge, ON N1R 8J9 31.53km
-
Idea Exchange
12 Water Street S, Cambridge, ON N1R 3C5 27.51km -
Idea Exchange
50 Saginaw Parkway, Cambridge, ON N1T 1W2 31.32km -
Idea Exchange
435 King Street E, Cambridge, ON N3H 3N1 32.28km
-
Cambridge Memorial Hospital
700 Coronation Boulevard, Cambridge, ON N1R 3G2 29.83km -
McMaster Children's Hospital
1200 Main Street W, Hamilton, ON L8N 3Z5 34.69km -
St Joseph's Healthcare
50 Charlton Avenue E, Hamilton, ON L8N 4A6 44.04km
-
Edith Montour Park
Longboat, Brantford ON 0.55km -
Ksl Design
18 Spalding Dr, Brantford ON N3T 6B8 2.64km -
Dogford Park
189 Gilkison St, Brantford ON 3.09km
-
Bitcoin Depot ATM
230 Shellard Lane, Brantford ON N3T 0B9 1.2km -
BMO Bank of Montreal
310 Colborne St, Brantford ON N3S 3M9 2.34km -
Localcoin Bitcoin ATM - Hasty Market
164 Colborne St W, Brantford ON N3T 1L2 2.78km




