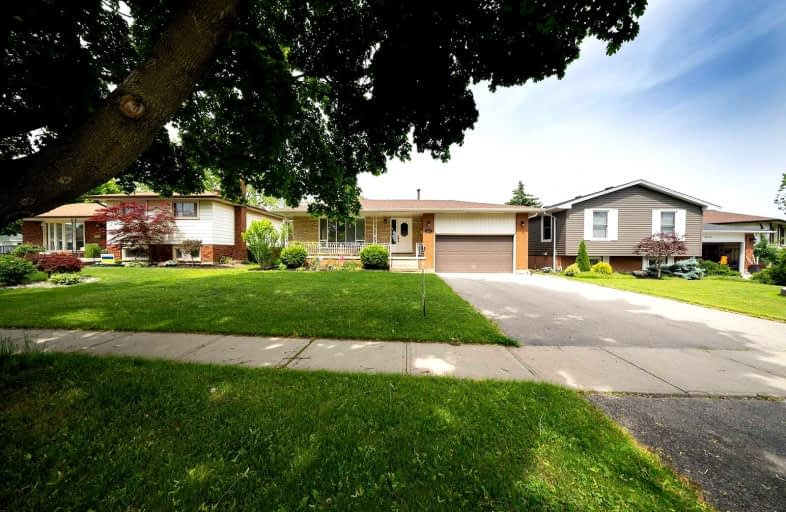

St. Patrick School
Elementary: CatholicResurrection School
Elementary: CatholicPrince Charles Public School
Elementary: PublicCentennial-Grand Woodlands School
Elementary: PublicCedarland Public School
Elementary: PublicBrier Park Public School
Elementary: PublicSt. Mary Catholic Learning Centre
Secondary: CatholicGrand Erie Learning Alternatives
Secondary: PublicTollgate Technological Skills Centre Secondary School
Secondary: PublicPauline Johnson Collegiate and Vocational School
Secondary: PublicNorth Park Collegiate and Vocational School
Secondary: PublicBrantford Collegiate Institute and Vocational School
Secondary: Public- 1 bath
- 3 bed
- 1100 sqft
755 Colborne Street East, Brantford, Ontario • N3S 3S2 • Brantford













