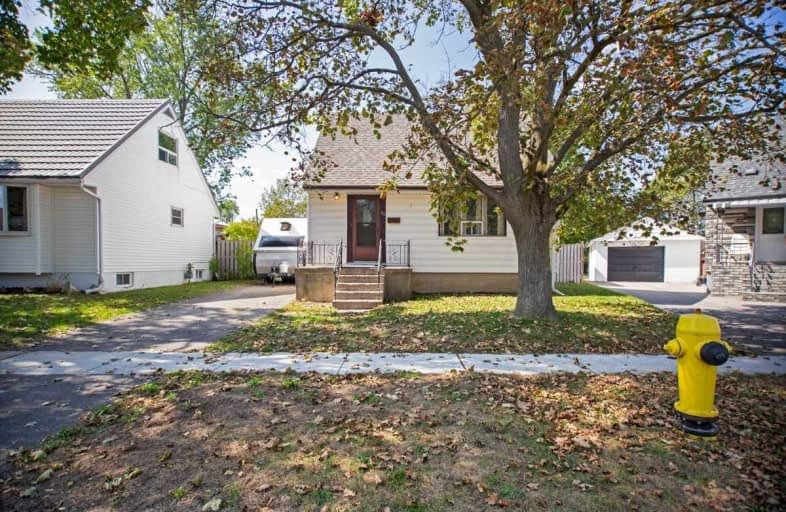
Christ the King School
Elementary: Catholic
1.22 km
Lansdowne-Costain Public School
Elementary: Public
1.13 km
James Hillier Public School
Elementary: Public
2.40 km
St. Gabriel Catholic (Elementary) School
Elementary: Catholic
1.96 km
Dufferin Public School
Elementary: Public
1.16 km
Ryerson Heights Elementary School
Elementary: Public
2.00 km
St. Mary Catholic Learning Centre
Secondary: Catholic
3.64 km
Tollgate Technological Skills Centre Secondary School
Secondary: Public
2.82 km
St John's College
Secondary: Catholic
2.15 km
North Park Collegiate and Vocational School
Secondary: Public
4.02 km
Brantford Collegiate Institute and Vocational School
Secondary: Public
1.83 km
Assumption College School School
Secondary: Catholic
2.26 km



