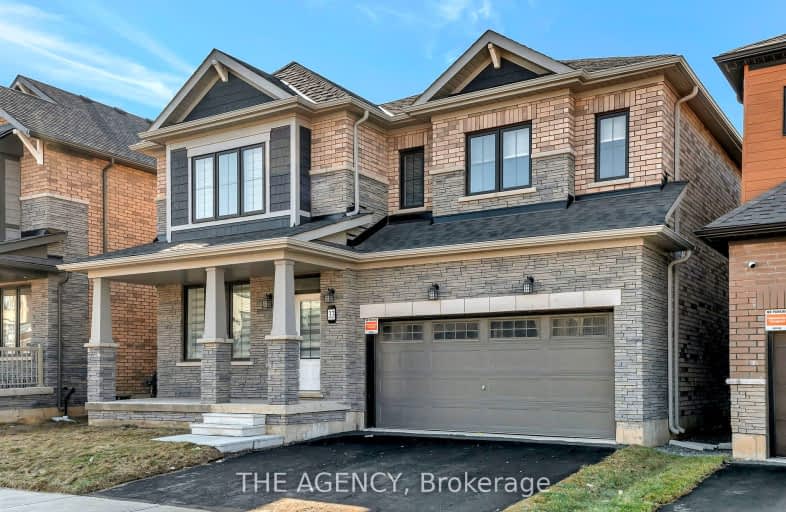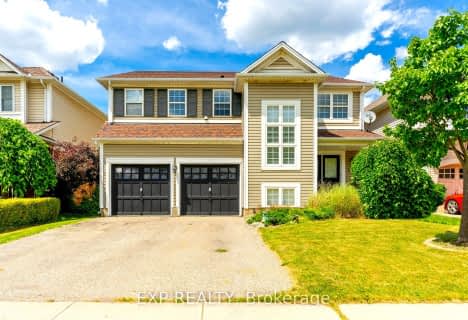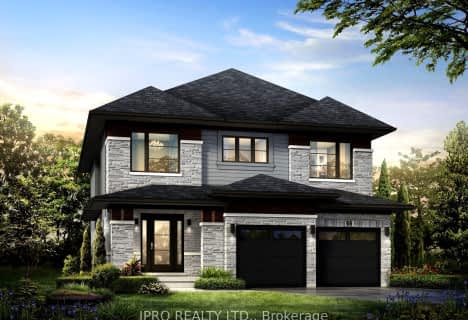Car-Dependent
- Almost all errands require a car.
0
/100
Somewhat Bikeable
- Most errands require a car.
41
/100

St. Theresa School
Elementary: Catholic
2.66 km
Mount Pleasant School
Elementary: Public
3.09 km
St. Basil Catholic Elementary School
Elementary: Catholic
1.44 km
St. Gabriel Catholic (Elementary) School
Elementary: Catholic
2.30 km
Walter Gretzky Elementary School
Elementary: Public
1.28 km
Ryerson Heights Elementary School
Elementary: Public
2.08 km
St. Mary Catholic Learning Centre
Secondary: Catholic
6.08 km
Grand Erie Learning Alternatives
Secondary: Public
7.02 km
Tollgate Technological Skills Centre Secondary School
Secondary: Public
6.69 km
St John's College
Secondary: Catholic
6.03 km
Brantford Collegiate Institute and Vocational School
Secondary: Public
5.00 km
Assumption College School School
Secondary: Catholic
1.91 km
-
Edith Montour Park
Longboat, Brantford ON 1.82km -
Donegal Park
Sudds Lane, Brantford ON 2.42km -
Ksl Design
18 Spalding Dr, Brantford ON N3T 6B8 3.58km
-
CoinFlip Bitcoin ATM
360 Conklin Rd, Brantford ON N3T 0N5 1.72km -
Bitcoin Depot - Bitcoin ATM
230 Shellard Lane, Brantford ON N3T 0B9 1.87km -
TD Bank Financial Group
230 Shellard Lane, Brantford ON N3T 0B9 1.94km














