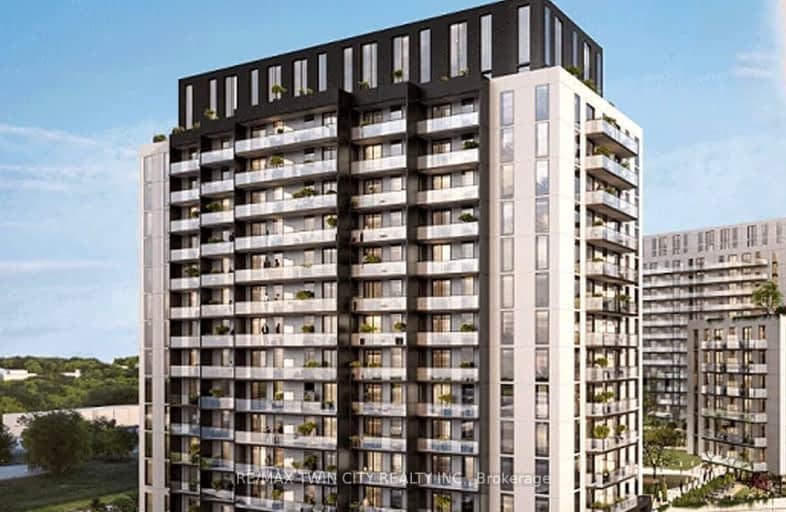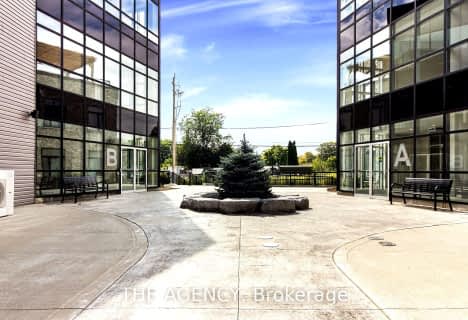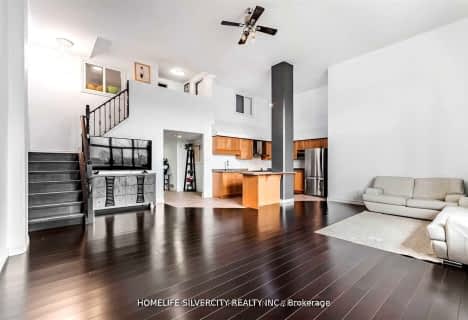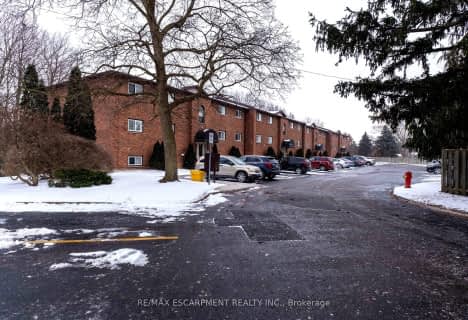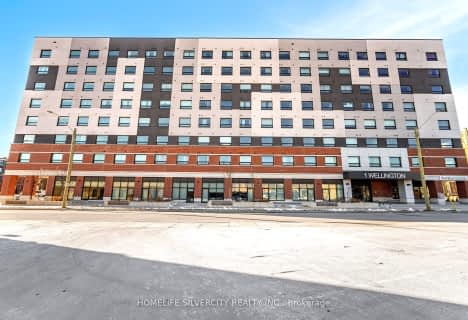Very Walkable
- Most errands can be accomplished on foot.
Very Bikeable
- Most errands can be accomplished on bike.

Central Public School
Elementary: PublicÉÉC Sainte-Marguerite-Bourgeoys-Brantfrd
Elementary: CatholicPrincess Elizabeth Public School
Elementary: PublicBellview Public School
Elementary: PublicMajor Ballachey Public School
Elementary: PublicAgnes Hodge Public School
Elementary: PublicSt. Mary Catholic Learning Centre
Secondary: CatholicGrand Erie Learning Alternatives
Secondary: PublicPauline Johnson Collegiate and Vocational School
Secondary: PublicSt John's College
Secondary: CatholicNorth Park Collegiate and Vocational School
Secondary: PublicBrantford Collegiate Institute and Vocational School
Secondary: Public-
Rivergreen Park
Ontario St, Brantford ON 0.37km -
Brantford Skatepark
Icomm Dr, Brantford ON 0.57km -
Tom Thumb Park
45 Brant Ave (West Street), Brantford ON 0.94km
-
Scotiabank
170 Colborne St, Brantford ON N3T 2G6 0.54km -
Your Neighbourhood Credit Union
7 Charlotte St (Colborne Street), Brantford ON N3T 5W7 0.57km -
TD Canada Trust Branch and ATM
70 Market St, Brantford ON N3T 2Z7 0.75km
