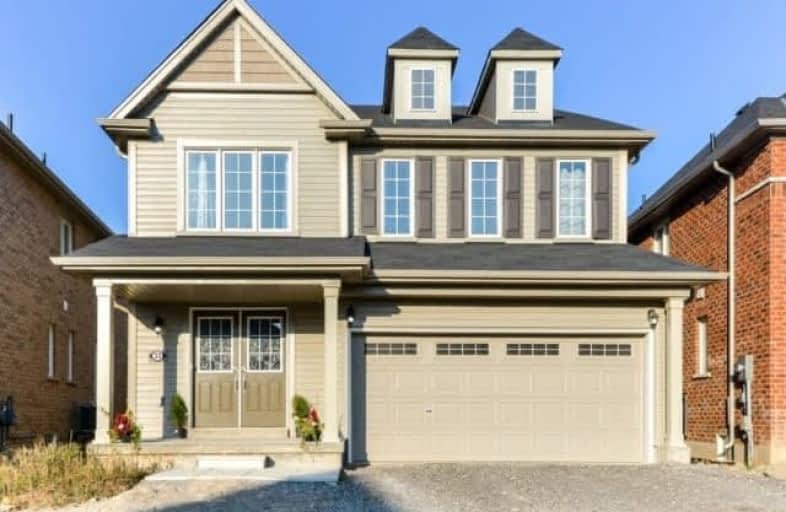
St. Theresa School
Elementary: Catholic
2.56 km
St. Basil Catholic Elementary School
Elementary: Catholic
0.82 km
Agnes Hodge Public School
Elementary: Public
2.52 km
St. Gabriel Catholic (Elementary) School
Elementary: Catholic
0.79 km
Walter Gretzky Elementary School
Elementary: Public
1.02 km
Ryerson Heights Elementary School
Elementary: Public
0.58 km
St. Mary Catholic Learning Centre
Secondary: Catholic
4.63 km
Grand Erie Learning Alternatives
Secondary: Public
5.52 km
Tollgate Technological Skills Centre Secondary School
Secondary: Public
5.35 km
St John's College
Secondary: Catholic
4.69 km
Brantford Collegiate Institute and Vocational School
Secondary: Public
3.49 km
Assumption College School School
Secondary: Catholic
0.40 km






