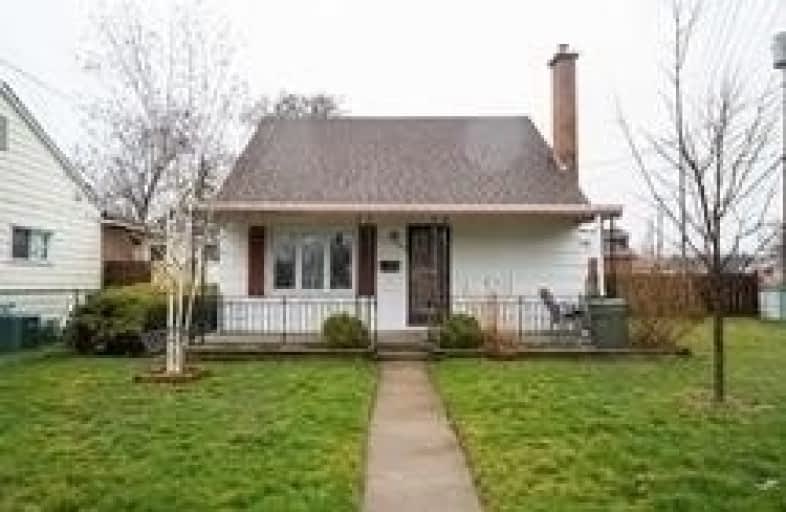Sold on Sep 29, 2019
Note: Property is not currently for sale or for rent.

-
Type: Detached
-
Style: 1 1/2 Storey
-
Lot Size: 35.25 x 100 Feet
-
Age: No Data
-
Taxes: $2,342 per year
-
Days on Site: 12 Days
-
Added: Oct 09, 2019 (1 week on market)
-
Updated:
-
Last Checked: 1 month ago
-
MLS®#: X4579686
-
Listed By: Re/max noblecorp real estate, brokerage
Wow! Beautiful, Totally Renovated, Large 4 Bedroom Detached Home In Most Sought After Area Of Brantford. Huge Corner Fenced Lot With A Private Separate Side Driveway And A Separate Side Entrance To Basement. Gleaming Hardwood Plank Floors On Main With Hardwood Staircase & New Flooring In Upper Bedrooms. New Vinyl Windows In Upper Bedrooms, New Paint Throughout, New Light Fixtures, Finished Basement & More.
Extras
Includes: Fridge, Stove, Washer/Dryer, All Elf's, All Window Coverings. Totally Renovated & Priced To Sell! Close To Transit, Shops And Much More.
Property Details
Facts for 330 Sheridan Street, Brantford
Status
Days on Market: 12
Last Status: Sold
Sold Date: Sep 29, 2019
Closed Date: Dec 02, 2019
Expiry Date: Feb 28, 2020
Sold Price: $341,500
Unavailable Date: Sep 29, 2019
Input Date: Sep 17, 2019
Prior LSC: Sold
Property
Status: Sale
Property Type: Detached
Style: 1 1/2 Storey
Area: Brantford
Availability Date: Immediate
Inside
Bedrooms: 4
Bathrooms: 2
Kitchens: 1
Rooms: 8
Den/Family Room: No
Air Conditioning: Central Air
Fireplace: No
Washrooms: 2
Building
Basement: Finished
Basement 2: Sep Entrance
Heat Type: Forced Air
Heat Source: Gas
Exterior: Vinyl Siding
Water Supply: Municipal
Special Designation: Unknown
Parking
Driveway: Pvt Double
Garage Spaces: 1
Garage Type: Carport
Covered Parking Spaces: 4
Total Parking Spaces: 5
Fees
Tax Year: 2018
Tax Legal Description: Pt Lt 28-29 Pl Brantford City As In 129706
Taxes: $2,342
Land
Cross Street: Stanley/Sheridan
Municipality District: Brantford
Fronting On: North
Pool: None
Sewer: Sewers
Lot Depth: 100 Feet
Lot Frontage: 35.25 Feet
Zoning: Residential
Rooms
Room details for 330 Sheridan Street, Brantford
| Type | Dimensions | Description |
|---|---|---|
| Living Main | 4.87 x 8.22 | Hardwood Floor, Bay Window |
| Dining Main | 4.87 x 8.22 | Hardwood Floor, Combined W/Living |
| Kitchen Main | 2.74 x 7.01 | Backsplash, O/Looks Backyard |
| Br Main | 2.74 x 3.04 | Closet |
| Br Main | 3.07 x 3.09 | Closet |
| Br Upper | 3.65 x 4.26 | Bay Window, Closet |
| Br Upper | 3.65 x 4.26 | Bay Window, Closet |
| Great Rm Bsmt | 4.26 x 8.53 |
| XXXXXXXX | XXX XX, XXXX |
XXXX XXX XXXX |
$XXX,XXX |
| XXX XX, XXXX |
XXXXXX XXX XXXX |
$XXX,XXX | |
| XXXXXXXX | XXX XX, XXXX |
XXXXXXX XXX XXXX |
|
| XXX XX, XXXX |
XXXXXX XXX XXXX |
$XXX,XXX | |
| XXXXXXXX | XXX XX, XXXX |
XXXXXXX XXX XXXX |
|
| XXX XX, XXXX |
XXXXXX XXX XXXX |
$XXX,XXX |
| XXXXXXXX XXXX | XXX XX, XXXX | $341,500 XXX XXXX |
| XXXXXXXX XXXXXX | XXX XX, XXXX | $348,000 XXX XXXX |
| XXXXXXXX XXXXXXX | XXX XX, XXXX | XXX XXXX |
| XXXXXXXX XXXXXX | XXX XX, XXXX | $379,000 XXX XXXX |
| XXXXXXXX XXXXXXX | XXX XX, XXXX | XXX XXXX |
| XXXXXXXX XXXXXX | XXX XX, XXXX | $347,000 XXX XXXX |

Echo Place Public School
Elementary: PublicCentral Public School
Elementary: PublicHoly Cross School
Elementary: CatholicMajor Ballachey Public School
Elementary: PublicKing George School
Elementary: PublicWoodman-Cainsville School
Elementary: PublicSt. Mary Catholic Learning Centre
Secondary: CatholicGrand Erie Learning Alternatives
Secondary: PublicPauline Johnson Collegiate and Vocational School
Secondary: PublicSt John's College
Secondary: CatholicNorth Park Collegiate and Vocational School
Secondary: PublicBrantford Collegiate Institute and Vocational School
Secondary: Public

