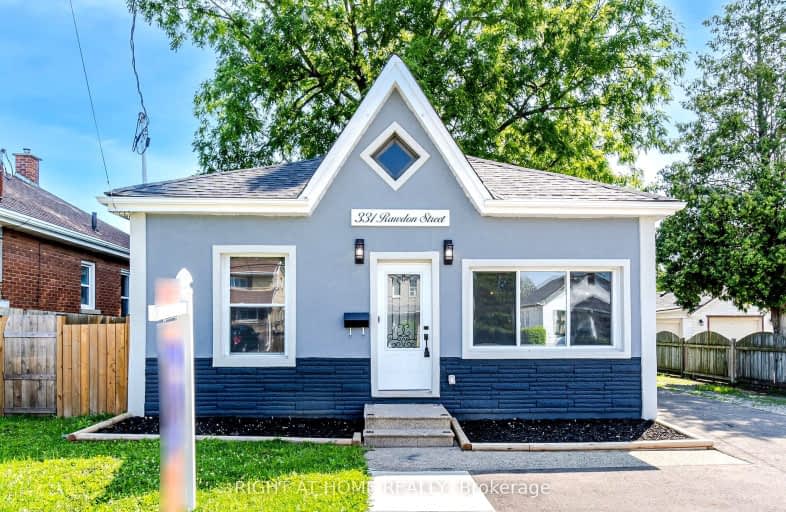
Somewhat Walkable
- Some errands can be accomplished on foot.
Bikeable
- Some errands can be accomplished on bike.

Central Public School
Elementary: PublicPrince Charles Public School
Elementary: PublicHoly Cross School
Elementary: CatholicMajor Ballachey Public School
Elementary: PublicKing George School
Elementary: PublicWoodman-Cainsville School
Elementary: PublicSt. Mary Catholic Learning Centre
Secondary: CatholicGrand Erie Learning Alternatives
Secondary: PublicPauline Johnson Collegiate and Vocational School
Secondary: PublicSt John's College
Secondary: CatholicNorth Park Collegiate and Vocational School
Secondary: PublicBrantford Collegiate Institute and Vocational School
Secondary: Public-
Buck's Tavern
541 Colborne Street, Brantford, ON N3S 3P4 1.1km -
Brando's Beach House
135 Market Street, Brantford, ON N3T 2Z9 1.41km -
The Rose & Thistle
48 Dalhousie Street, Brantford, ON N3T 2H8 1.78km
-
McDonald's
27 Stanley Street, Brantford, ON N3S 6M1 0.93km -
Coffee Culture
75 Dalhousie Street, Brantford, ON N3T 2J1 1.72km -
Tim Horton's
50 Market Street S, Brantford, ON N3S 2E3 1.86km
-
Crunch Fitness
565 West Street, Brantford, ON N3R 7C5 2.06km -
Movati Athletic - Brantford
595 West Street, Brantford, ON N3R 7C5 2.29km -
World Gym
84 Lynden Road, Unit 2, Brantford, ON N3R 6B8 2.55km
-
Shoppers Drug Mart
269 Clarence Street, Brantford, ON N3R 3T6 0.96km -
Terrace Hill Pharmacy
217 Terrace Hill Street, Brantford, ON N3R 1G8 2.18km -
Hauser’s Pharmacy & Home Healthcare
1010 Upper Wentworth Street, Hamilton, ON L9A 4V9 31.95km
-
Bea’s Caribbean & Canadian Cuisine
34 Henry Street, Brantford, ON N3R 1Z8 0.72km -
Pavol & Ibeth's Deli
18 Elgin St, Brantford, ON N3R 1E6 0.83km -
McDonald's
27 Stanley Street, Brantford, ON N3S 6M1 0.93km
-
Oakhill Marketplace
39 King George Rd, Brantford, ON N3R 5K2 2.62km -
Factory Direct
603 Colborne Street E, Brantford, ON N3S 7S8 1.14km -
Surplus
655 Colborne Street E, Brantford, ON N3S 3M8 1.33km
-
Brant Food Centre
94 Grey St, Brantford, ON N3T 2T5 0.82km -
Toni's Fine Foods
128 Nelson Street, Unit 5, Brantford, ON N3S 4B6 1.06km -
Freshco
50 Market Street S, Brantford, ON N3S 2E3 1.82km
-
Liquor Control Board of Ontario
233 Dundurn Street S, Hamilton, ON L8P 4K8 31.28km -
Winexpert Kitchener
645 Westmount Road E, Unit 2, Kitchener, ON N2E 3S3 36.56km -
The Beer Store
875 Highland Road W, Kitchener, ON N2N 2Y2 38.56km
-
Ken's Towing
67 Henry Street, Brantford, ON N3S 5C6 0.52km -
Shell
321 Street Paul Avenue, Brantford, ON N3R 4M9 2.18km -
Aecon Construction
1365 Colborne Street E, Brantford, ON N3T 5M1 5.45km
-
Galaxy Cinemas Brantford
300 King George Road, Brantford, ON N3R 5L8 4.5km -
Cineplex Cinemas Ancaster
771 Golf Links Road, Ancaster, ON L9G 3K9 25.47km -
Galaxy Cinemas Cambridge
355 Hespeler Road, Cambridge, ON N1R 8J9 27.92km
-
Idea Exchange
12 Water Street S, Cambridge, ON N1R 3C5 23.89km -
Idea Exchange
50 Saginaw Parkway, Cambridge, ON N1T 1W2 27.44km -
Idea Exchange
435 King Street E, Cambridge, ON N3H 3N1 29.12km
-
Cambridge Memorial Hospital
700 Coronation Boulevard, Cambridge, ON N1R 3G2 26.33km -
St Peter's Residence
125 Av Redfern, Hamilton, ON L9C 7W9 28.57km -
McMaster Children's Hospital
1200 Main Street W, Hamilton, ON L8N 3Z5 29.36km
-
CNR Gore Park
220 Market St (West Street), Brantford ON 1.31km -
Burnley Park
ON 1.33km -
At the Park
1.55km
-
CIBC
206 Henry St, Brantford ON N3S 6V1 0.96km -
BMO Bank of Montreal
195 Henry St, Brantford ON N3S 5C9 0.97km -
TD Canada Trust Branch and ATM
70 Market St, Brantford ON N3T 2Z7 1.56km
- 1 bath
- 3 bed
- 1100 sqft
755 Colborne Street East, Brantford, Ontario • N3S 3S2 • Brantford













