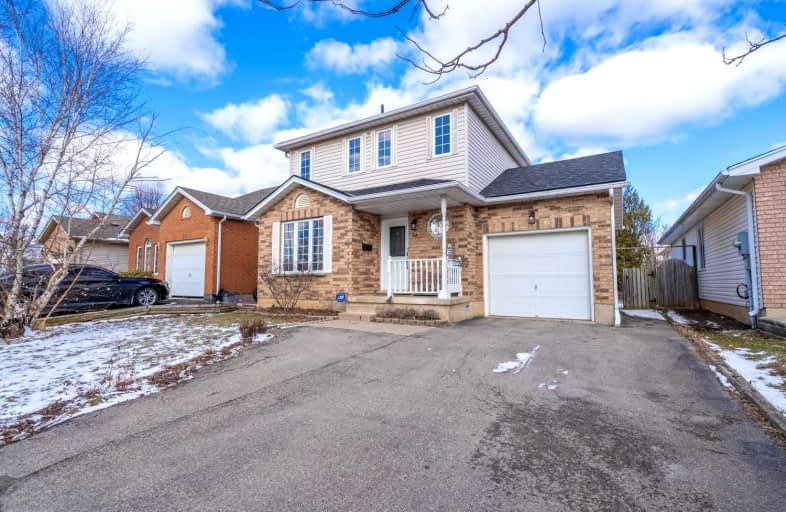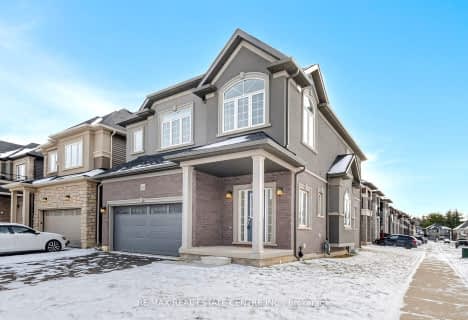
Video Tour

St. Basil Catholic Elementary School
Elementary: Catholic
1.59 km
Agnes Hodge Public School
Elementary: Public
1.83 km
St. Gabriel Catholic (Elementary) School
Elementary: Catholic
0.28 km
Dufferin Public School
Elementary: Public
2.11 km
Walter Gretzky Elementary School
Elementary: Public
1.85 km
Ryerson Heights Elementary School
Elementary: Public
0.47 km
St. Mary Catholic Learning Centre
Secondary: Catholic
3.71 km
Grand Erie Learning Alternatives
Secondary: Public
4.51 km
Tollgate Technological Skills Centre Secondary School
Secondary: Public
4.44 km
St John's College
Secondary: Catholic
3.77 km
Brantford Collegiate Institute and Vocational School
Secondary: Public
2.46 km
Assumption College School School
Secondary: Catholic
0.66 km













