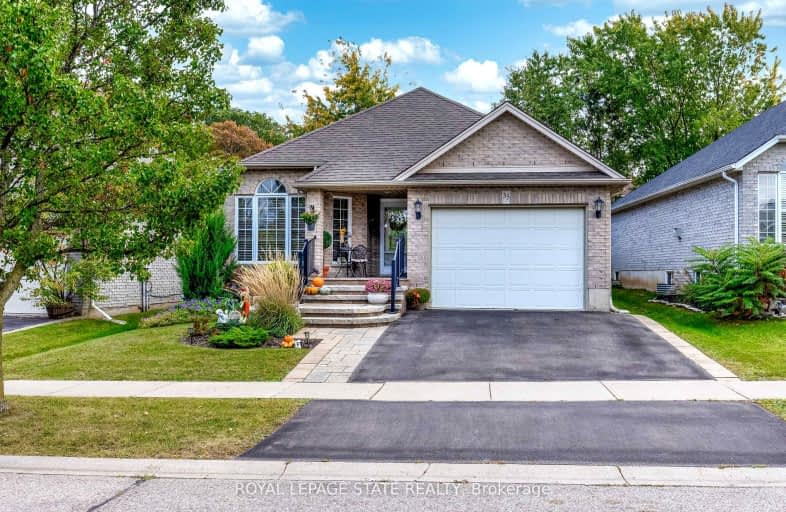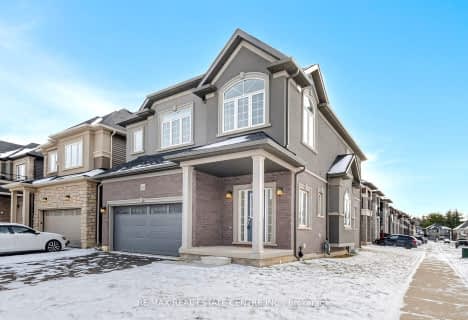Car-Dependent
- Most errands require a car.
49
/100
Bikeable
- Some errands can be accomplished on bike.
69
/100

St. Basil Catholic Elementary School
Elementary: Catholic
1.43 km
Agnes Hodge Public School
Elementary: Public
2.08 km
St. Gabriel Catholic (Elementary) School
Elementary: Catholic
0.24 km
Dufferin Public School
Elementary: Public
2.35 km
Walter Gretzky Elementary School
Elementary: Public
1.68 km
Ryerson Heights Elementary School
Elementary: Public
0.21 km
St. Mary Catholic Learning Centre
Secondary: Catholic
4.00 km
Grand Erie Learning Alternatives
Secondary: Public
4.80 km
Tollgate Technological Skills Centre Secondary School
Secondary: Public
4.60 km
St John's College
Secondary: Catholic
3.94 km
Brantford Collegiate Institute and Vocational School
Secondary: Public
2.73 km
Assumption College School School
Secondary: Catholic
0.45 km
-
Donegal Park
Sudds Lane, Brantford ON 0.22km -
Edith Montour Park
Longboat, Brantford ON 1.1km -
City View Park
184 Terr Hill St (Wells Avenue), Brantford ON 1.55km
-
TD Canada Trust Branch and ATM
230 Shellard Lane, Brantford ON N3T 0B9 0.42km -
Scotiabank
170 Colborne St, Brantford ON N3T 2G6 3.05km -
TD Bank Financial Group
70 Market St (Darling Street), Brantford ON N3T 2Z7 3.13km














