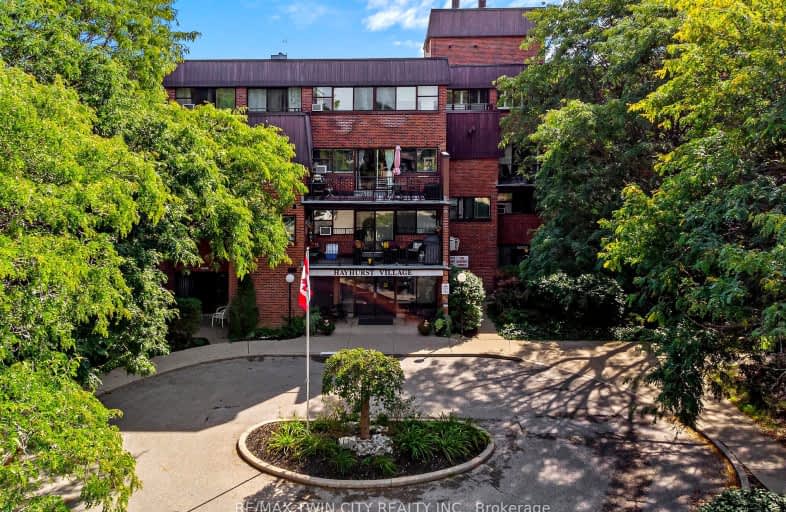Car-Dependent
- Most errands require a car.
36
/100
Bikeable
- Some errands can be accomplished on bike.
52
/100

St. Patrick School
Elementary: Catholic
0.33 km
Resurrection School
Elementary: Catholic
1.03 km
Prince Charles Public School
Elementary: Public
1.10 km
Centennial-Grand Woodlands School
Elementary: Public
0.49 km
St. Pius X Catholic Elementary School
Elementary: Catholic
1.13 km
Brier Park Public School
Elementary: Public
0.76 km
St. Mary Catholic Learning Centre
Secondary: Catholic
3.78 km
Grand Erie Learning Alternatives
Secondary: Public
2.57 km
Tollgate Technological Skills Centre Secondary School
Secondary: Public
2.12 km
St John's College
Secondary: Catholic
2.49 km
North Park Collegiate and Vocational School
Secondary: Public
0.38 km
Brantford Collegiate Institute and Vocational School
Secondary: Public
3.33 km
-
Sheri-Mar Park
Brantford ON 3.04km -
Johnson PARK
5.56km -
Grand Valley Trails
5.6km
-
TD Bank Financial Group
444 Fairview Dr (at West Street), Brantford ON N3R 2X8 1.1km -
Scotiabank
120 King George Rd, Brantford ON N3R 5K8 1.15km -
CIBC Cash Dispenser
450 Fairview Dr, Brantford ON N3R 7A9 1.19km


