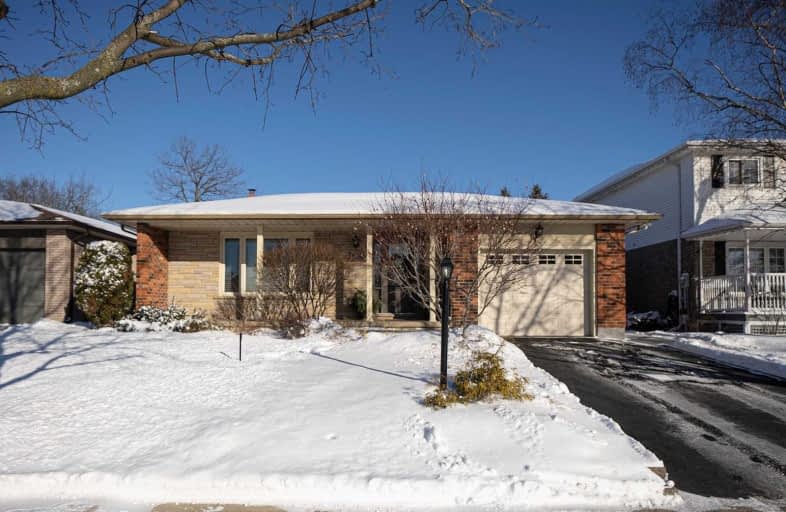
Video Tour

Resurrection School
Elementary: Catholic
1.13 km
Greenbrier Public School
Elementary: Public
0.97 km
Centennial-Grand Woodlands School
Elementary: Public
1.26 km
St. Leo School
Elementary: Catholic
0.29 km
Cedarland Public School
Elementary: Public
0.56 km
Brier Park Public School
Elementary: Public
1.64 km
St. Mary Catholic Learning Centre
Secondary: Catholic
5.51 km
Grand Erie Learning Alternatives
Secondary: Public
4.30 km
Tollgate Technological Skills Centre Secondary School
Secondary: Public
2.70 km
St John's College
Secondary: Catholic
3.32 km
North Park Collegiate and Vocational School
Secondary: Public
2.09 km
Brantford Collegiate Institute and Vocational School
Secondary: Public
4.86 km






