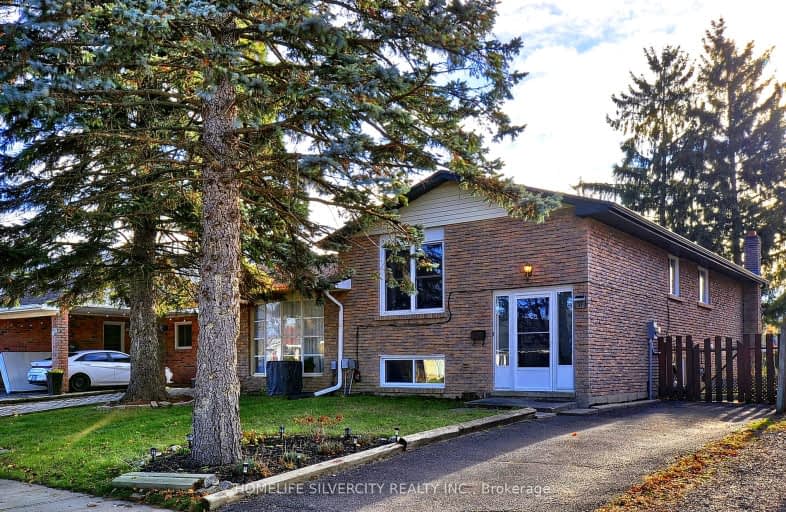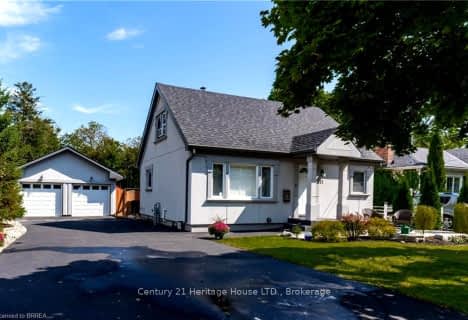Somewhat Walkable
- Some errands can be accomplished on foot.
56
/100
Somewhat Bikeable
- Most errands require a car.
41
/100

St. Patrick School
Elementary: Catholic
1.50 km
Resurrection School
Elementary: Catholic
0.30 km
Centennial-Grand Woodlands School
Elementary: Public
1.03 km
St. Leo School
Elementary: Catholic
0.84 km
Cedarland Public School
Elementary: Public
0.41 km
Brier Park Public School
Elementary: Public
0.84 km
St. Mary Catholic Learning Centre
Secondary: Catholic
4.97 km
Grand Erie Learning Alternatives
Secondary: Public
3.68 km
Tollgate Technological Skills Centre Secondary School
Secondary: Public
3.02 km
St John's College
Secondary: Catholic
3.54 km
North Park Collegiate and Vocational School
Secondary: Public
1.68 km
Brantford Collegiate Institute and Vocational School
Secondary: Public
4.64 km
-
Cameron Heights Park
Ontario 1.01km -
Wood St Park
Brantford ON 2.3km -
Dunsdon Park
6 Tollgate Rd (Somerset Road), Brantford ON 2.63km
-
Scotiabank
61 Lynden Rd (at Wayne Gretzky Pkwy.), Brantford ON N3R 7J9 1.64km -
Meridian Credit Union ATM
300 King George Rd, Brantford ON N3R 5L8 1.84km -
Scotiabank
265 King George Rd, Brantford ON N3R 6Y1 1.96km














