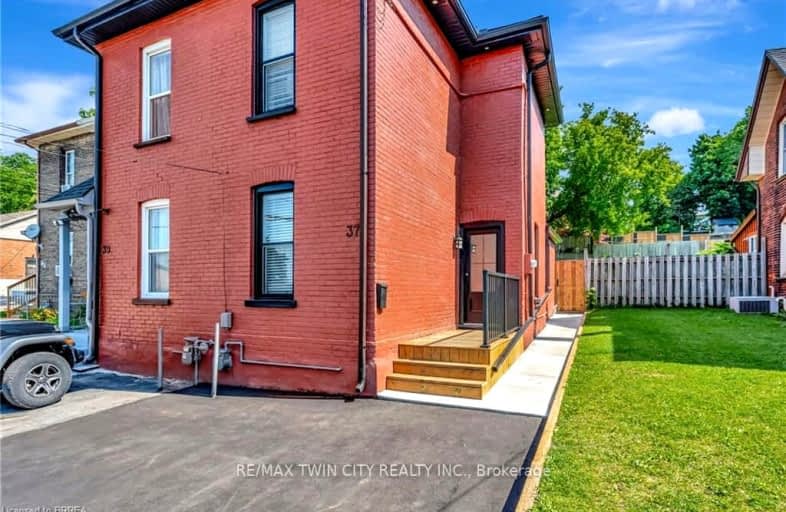Car-Dependent
- Almost all errands require a car.
0
/100

Christ the King School
Elementary: Catholic
1.42 km
Graham Bell-Victoria Public School
Elementary: Public
0.58 km
Central Public School
Elementary: Public
0.50 km
Grandview Public School
Elementary: Public
1.05 km
Prince Charles Public School
Elementary: Public
1.73 km
Dufferin Public School
Elementary: Public
1.40 km
St. Mary Catholic Learning Centre
Secondary: Catholic
1.60 km
Grand Erie Learning Alternatives
Secondary: Public
1.39 km
Pauline Johnson Collegiate and Vocational School
Secondary: Public
2.31 km
St John's College
Secondary: Catholic
2.27 km
North Park Collegiate and Vocational School
Secondary: Public
2.24 km
Brantford Collegiate Institute and Vocational School
Secondary: Public
0.85 km
-
Burnley Park
Ontario 0.57km -
Tom Thumb Park
45 Brant Ave (West Street), Brantford ON 0.98km -
Devon Downs Park
Ontario 1.21km
-
BMO Bank of Montreal
57 Market St, Brantford ON N3T 2Z6 0.94km -
CIBC
2 King George Rd (at St Paul Ave), Brantford ON N3R 5J7 1.39km -
CIBC
82 King George Rd, Brantford ON N3R 5K4 1.92km




