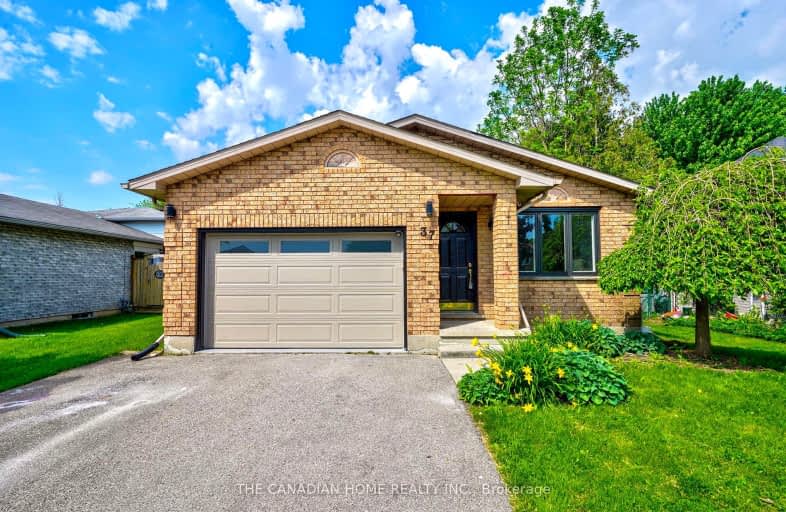Car-Dependent
- Most errands require a car.
38
/100
Bikeable
- Some errands can be accomplished on bike.
57
/100

Resurrection School
Elementary: Catholic
1.12 km
Cedarland Public School
Elementary: Public
1.27 km
Branlyn Community School
Elementary: Public
1.11 km
Brier Park Public School
Elementary: Public
1.39 km
Notre Dame School
Elementary: Catholic
1.19 km
Banbury Heights School
Elementary: Public
0.94 km
St. Mary Catholic Learning Centre
Secondary: Catholic
5.42 km
Grand Erie Learning Alternatives
Secondary: Public
4.08 km
Tollgate Technological Skills Centre Secondary School
Secondary: Public
3.96 km
Pauline Johnson Collegiate and Vocational School
Secondary: Public
5.28 km
St John's College
Secondary: Catholic
4.47 km
North Park Collegiate and Vocational School
Secondary: Public
2.43 km
-
Cedarland Park
57 Four Seasons Dr, Brantford ON 0.97km -
Bridle Path Park
Ontario 1.65km -
Wilkes Park
Ontario 2.35km
-
CIBC
84 Lynden Rd (Wayne Gretzky Pkwy.), Brantford ON N3R 6B8 1.75km -
TD Canada Trust Branch and ATM
444 Fairview Dr, Brantford ON N3R 2X8 1.75km -
TD Bank Financial Group
444 Fairview Dr (at West Street), Brantford ON N3R 2X8 1.75km














