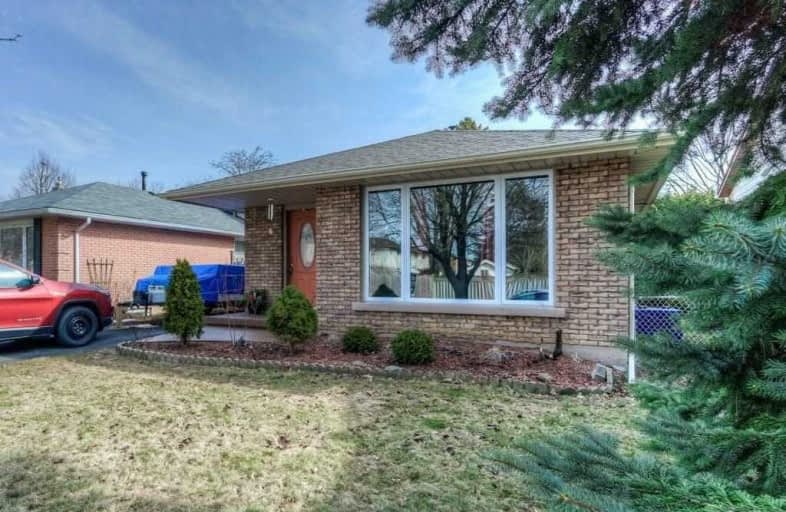
St. Patrick School
Elementary: Catholic
1.60 km
Resurrection School
Elementary: Catholic
0.42 km
Centennial-Grand Woodlands School
Elementary: Public
1.18 km
St. Leo School
Elementary: Catholic
0.97 km
Cedarland Public School
Elementary: Public
0.53 km
Brier Park Public School
Elementary: Public
0.90 km
St. Mary Catholic Learning Centre
Secondary: Catholic
5.06 km
Grand Erie Learning Alternatives
Secondary: Public
3.75 km
Tollgate Technological Skills Centre Secondary School
Secondary: Public
3.18 km
St John's College
Secondary: Catholic
3.71 km
North Park Collegiate and Vocational School
Secondary: Public
1.81 km
Brantford Collegiate Institute and Vocational School
Secondary: Public
4.77 km





