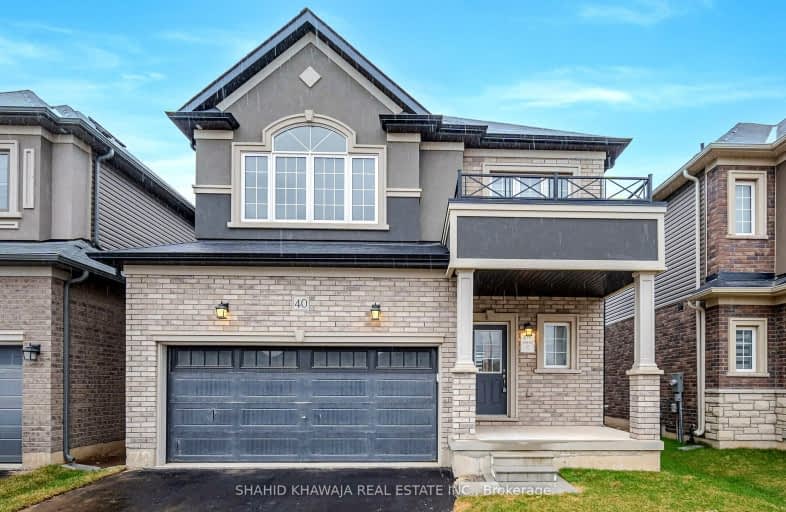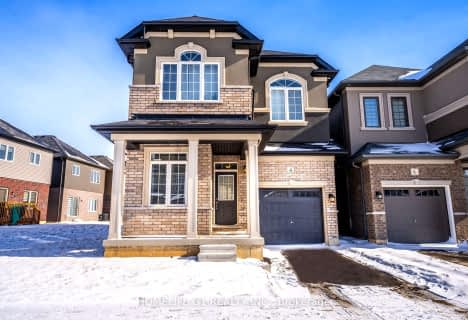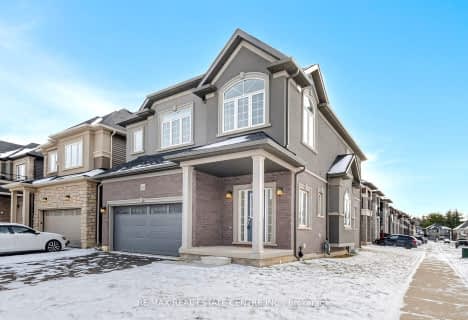Car-Dependent
- Almost all errands require a car.
0
/100

St. Theresa School
Elementary: Catholic
2.25 km
Lansdowne-Costain Public School
Elementary: Public
3.01 km
Russell Reid Public School
Elementary: Public
3.79 km
St. Gabriel Catholic (Elementary) School
Elementary: Catholic
3.95 km
Ryerson Heights Elementary School
Elementary: Public
3.81 km
Confederation Elementary School
Elementary: Public
3.39 km
St. Mary Catholic Learning Centre
Secondary: Catholic
6.23 km
Tollgate Technological Skills Centre Secondary School
Secondary: Public
3.57 km
St John's College
Secondary: Catholic
3.20 km
North Park Collegiate and Vocational School
Secondary: Public
5.50 km
Brantford Collegiate Institute and Vocational School
Secondary: Public
4.37 km
Assumption College School School
Secondary: Catholic
4.03 km
-
Dufferin Green Space
Brantford ON 2.91km -
Spring St Park - Buck Park
Spring St (Chestnut Ave), Brantford ON N3T 3V5 3.85km -
Cockshutt Park
Brantford ON 4.24km
-
TD Canada Trust ATM
230 Shellard Lane, Brantford ON N3T 0B9 3.83km -
TD Bank Financial Group
230 Shellard Lane, Brantford ON N3T 0B9 3.86km -
BMO Bank of Montreal
310 Colborne St, Brantford ON N3S 3M9 3.96km














