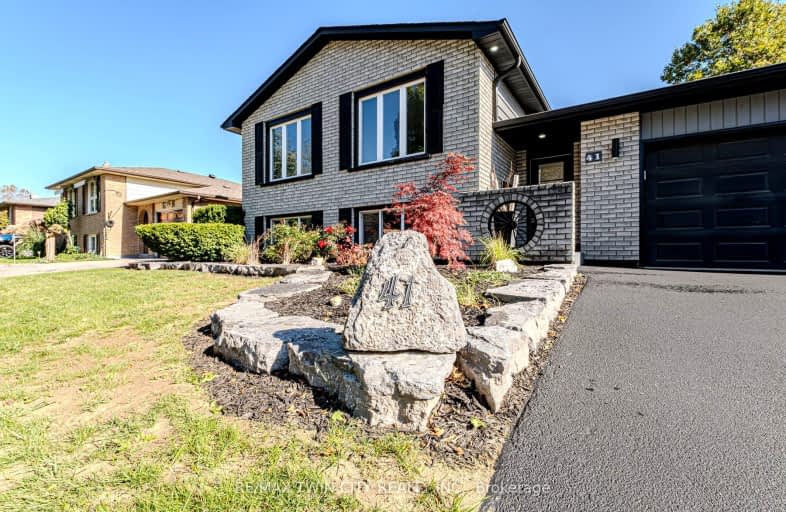
Video Tour
Car-Dependent
- Most errands require a car.
38
/100
Somewhat Bikeable
- Most errands require a car.
39
/100

Resurrection School
Elementary: Catholic
2.30 km
Cedarland Public School
Elementary: Public
2.51 km
Branlyn Community School
Elementary: Public
1.04 km
Brier Park Public School
Elementary: Public
2.40 km
Notre Dame School
Elementary: Catholic
1.08 km
Banbury Heights School
Elementary: Public
0.33 km
St. Mary Catholic Learning Centre
Secondary: Catholic
5.97 km
Grand Erie Learning Alternatives
Secondary: Public
4.63 km
Tollgate Technological Skills Centre Secondary School
Secondary: Public
5.15 km
Pauline Johnson Collegiate and Vocational School
Secondary: Public
5.63 km
North Park Collegiate and Vocational School
Secondary: Public
3.43 km
Brantford Collegiate Institute and Vocational School
Secondary: Public
6.23 km
-
Bridle Path Park
Ontario 1.22km -
Lynden Hills Park
363 Brantwood Park Rd (Sympatica Crescent), Brantford ON N3P 1G8 1.41km -
Wilkes Park
Ontario 3.56km
-
Localcoin Bitcoin ATM - Hasty Market
627 Park Rd N, Brantford ON N3T 5L8 1.51km -
CIBC
84 Lynden Rd (Wayne Gretzky Pkwy.), Brantford ON N3R 6B8 2km -
TD Bank Financial Group
444 Fairview Dr (at West Street), Brantford ON N3R 2X8 2.45km











