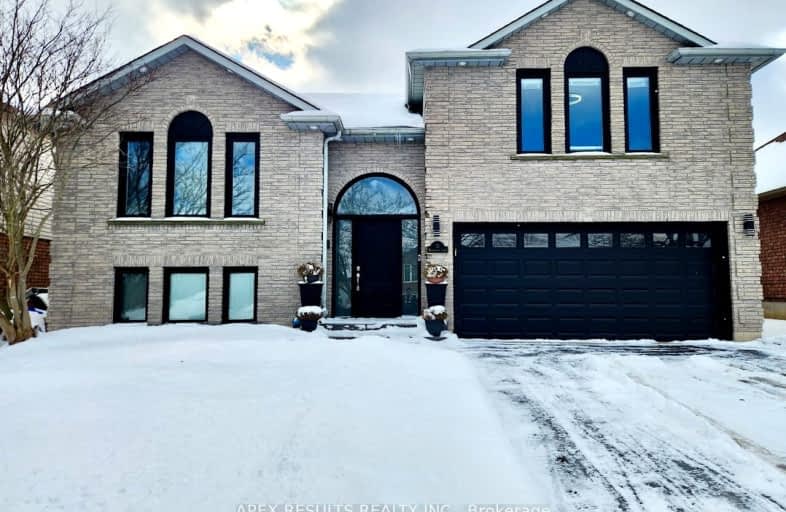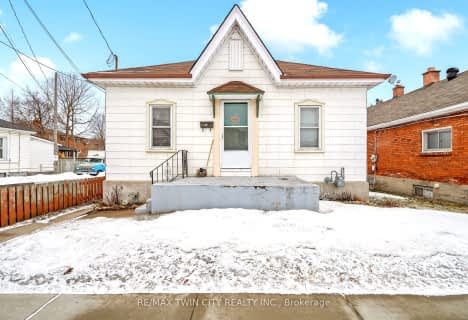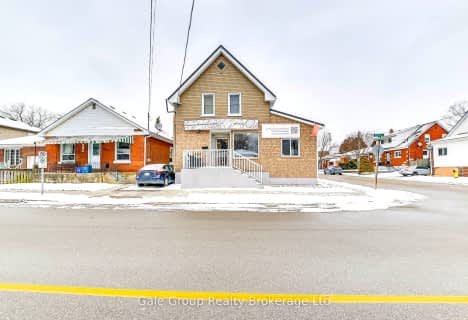
St. Patrick School
Elementary: CatholicResurrection School
Elementary: CatholicPrince Charles Public School
Elementary: PublicCentennial-Grand Woodlands School
Elementary: PublicCedarland Public School
Elementary: PublicBrier Park Public School
Elementary: PublicSt. Mary Catholic Learning Centre
Secondary: CatholicGrand Erie Learning Alternatives
Secondary: PublicTollgate Technological Skills Centre Secondary School
Secondary: PublicSt John's College
Secondary: CatholicNorth Park Collegiate and Vocational School
Secondary: PublicBrantford Collegiate Institute and Vocational School
Secondary: Public-
Wilkes Park
Ontario 1.03km -
Dunsdon Park
6 Tollgate Rd (Somerset Road), Brantford ON 1.88km -
Roswell Park
39 Cambridge Dr (Woodlawn Avenue), Brantford ON N3R 6R1 2.4km
-
TD Bank Financial Group
444 Fairview Dr (at West Street), Brantford ON N3R 2X8 0.94km -
Scotiabank
120 King George Rd, Brantford ON N3R 5K8 1.36km -
CIBC
151 King George Rd, Brantford ON N3R 5K7 1.46km





















