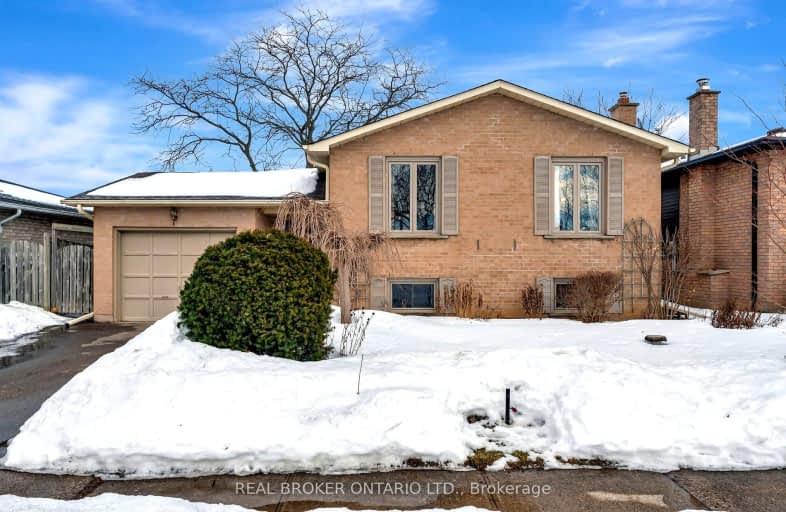Car-Dependent
- Most errands require a car.
31
/100
Somewhat Bikeable
- Most errands require a car.
40
/100

Resurrection School
Elementary: Catholic
2.07 km
Cedarland Public School
Elementary: Public
2.38 km
Branlyn Community School
Elementary: Public
0.59 km
Brier Park Public School
Elementary: Public
2.08 km
Notre Dame School
Elementary: Catholic
0.62 km
Banbury Heights School
Elementary: Public
0.35 km
St. Mary Catholic Learning Centre
Secondary: Catholic
5.51 km
Grand Erie Learning Alternatives
Secondary: Public
4.18 km
Tollgate Technological Skills Centre Secondary School
Secondary: Public
4.88 km
Pauline Johnson Collegiate and Vocational School
Secondary: Public
5.16 km
North Park Collegiate and Vocational School
Secondary: Public
3.09 km
Brantford Collegiate Institute and Vocational School
Secondary: Public
5.82 km
-
Bridle Path Park
Ontario 0.79km -
Andrew Pate Park
1.1km -
Cedarland Park
57 Four Seasons Dr, Brantford ON N3R 7B6 2.07km
-
CIBC
84 Lynden Rd (Wayne Gretzky Pkwy.), Brantford ON N3R 6B8 1.54km -
Scotiabank
61 Lynden Rd (at Wayne Gretzky Pkwy.), Brantford ON N3R 7J9 1.62km -
TD Bank Financial Group
444 Fairview Dr (at West Street), Brantford ON N3R 2X8 2.05km









