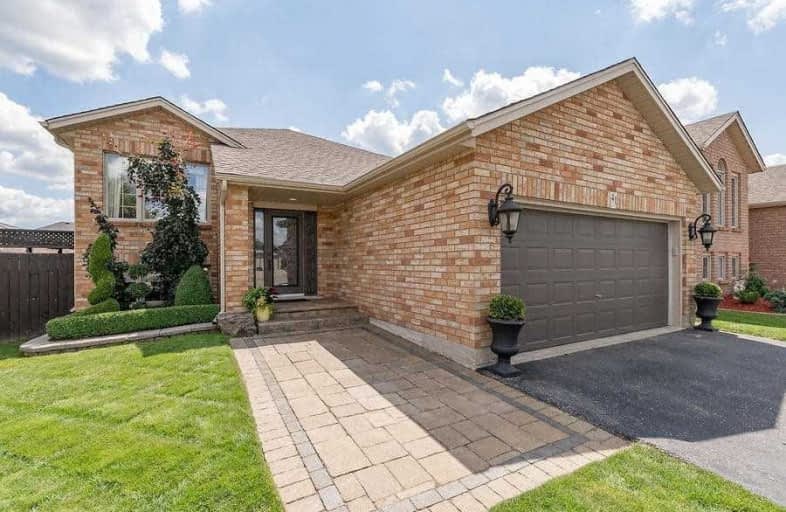
St. Basil Catholic Elementary School
Elementary: Catholic
1.41 km
Agnes Hodge Public School
Elementary: Public
1.59 km
St. Gabriel Catholic (Elementary) School
Elementary: Catholic
0.29 km
Dufferin Public School
Elementary: Public
2.25 km
Walter Gretzky Elementary School
Elementary: Public
1.68 km
Ryerson Heights Elementary School
Elementary: Public
0.57 km
St. Mary Catholic Learning Centre
Secondary: Catholic
3.60 km
Grand Erie Learning Alternatives
Secondary: Public
4.49 km
Tollgate Technological Skills Centre Secondary School
Secondary: Public
4.67 km
St John's College
Secondary: Catholic
4.01 km
Brantford Collegiate Institute and Vocational School
Secondary: Public
2.52 km
Assumption College School School
Secondary: Catholic
0.63 km














