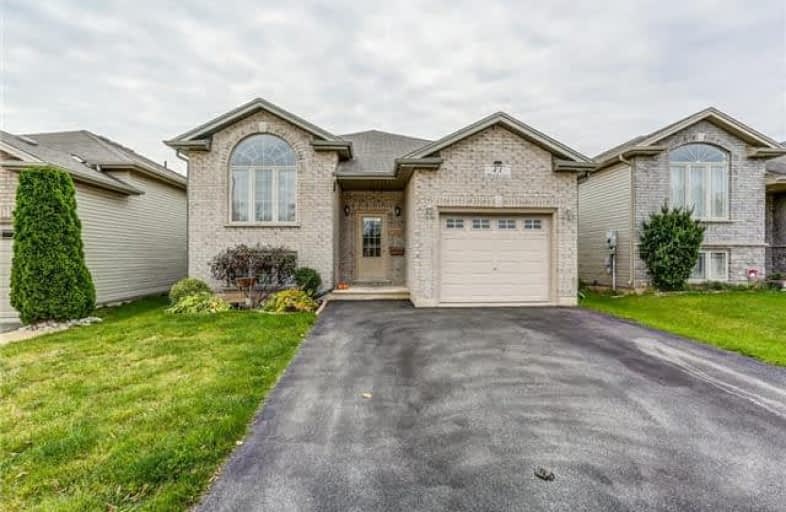
Lansdowne-Costain Public School
Elementary: Public
2.79 km
St. Basil Catholic Elementary School
Elementary: Catholic
1.61 km
St. Gabriel Catholic (Elementary) School
Elementary: Catholic
0.56 km
Dufferin Public School
Elementary: Public
2.38 km
Walter Gretzky Elementary School
Elementary: Public
1.84 km
Ryerson Heights Elementary School
Elementary: Public
0.39 km
St. Mary Catholic Learning Centre
Secondary: Catholic
4.20 km
Tollgate Technological Skills Centre Secondary School
Secondary: Public
4.51 km
St John's College
Secondary: Catholic
3.84 km
North Park Collegiate and Vocational School
Secondary: Public
5.55 km
Brantford Collegiate Institute and Vocational School
Secondary: Public
2.83 km
Assumption College School School
Secondary: Catholic
0.64 km




