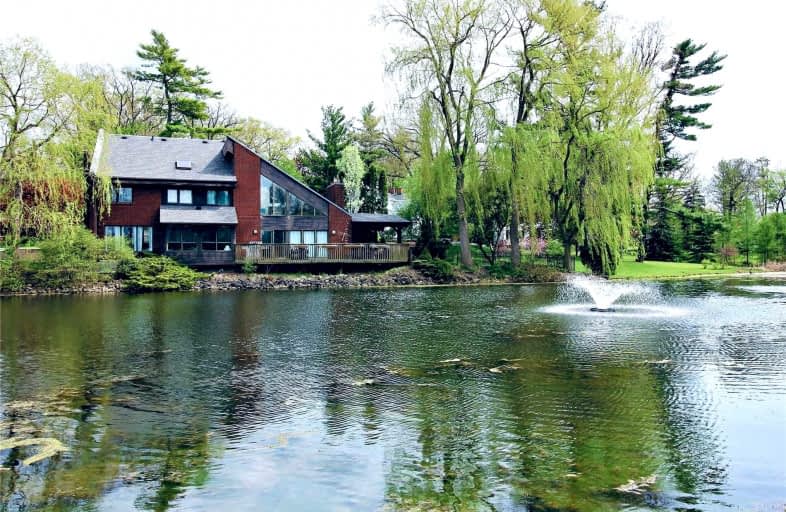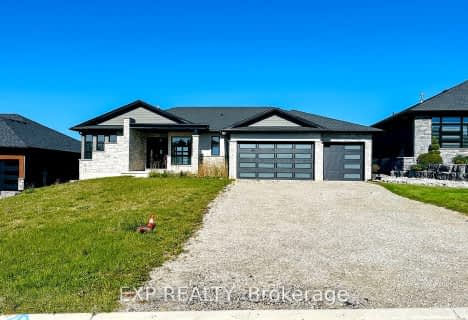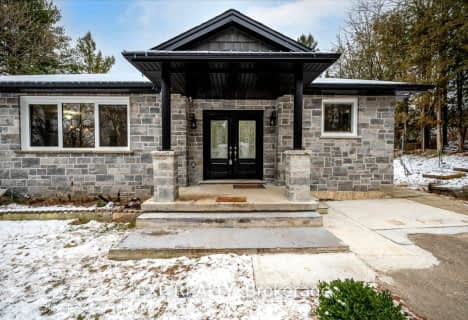Sold on Jun 27, 2022
Note: Property is not currently for sale or for rent.

-
Type: Detached
-
Style: 2-Storey
-
Size: 3000 sqft
-
Lot Size: 143.24 x 201 Feet
-
Age: 31-50 years
-
Taxes: $9,074 per year
-
Days on Site: 52 Days
-
Added: May 06, 2022 (1 month on market)
-
Updated:
-
Last Checked: 3 months ago
-
MLS®#: X5607165
-
Listed By: Re/max twin city realty inc., brokerage
A Beautiful Executive Home In A Prestigious North End Neighbourhood! A Spectacular Home That Sits On An Impressive 0.36 Of An Acre Lot Overlooking A Large Pond In The Highly Sought-After And Prestigious Wyndham Hills Neighbourhood. A Rare Opportunity To Own This Unique Property That Has Over 3,200Sq.Ft. Above-Grade Featuring An Inviting Entrance For Greeting Your Guests With A Skylight, A Bright And Spacious Living Room With A Fireplace, A Vaulted Ceiling, And Plantation Shutters, A Large Dining Room For Family Meals, A Gorgeous Kitchen With Granite Countertops, An Island, And A Wall Of Windows That Allow For An Amazing View Of The Pond, An Immaculate 2Pc. Bathroom, And A Convenient Main Floor Laundry Room. There's A Huge Family Room For Entertaining That Also Has A Vaulted Ceiling And Includes An Attractive Floor-To-Ceiling Stone Fireplace, A Wet Bar, Lots Of Natural Light Through All The Windows, And Patio Doors Leading Out To The Wraparound Deck ..See Attached Full Remarks
Property Details
Facts for 41 Summerhayes Crescent, Brantford
Status
Days on Market: 52
Last Status: Sold
Sold Date: Jun 27, 2022
Closed Date: Sep 29, 2022
Expiry Date: Aug 05, 2022
Sold Price: $1,450,000
Unavailable Date: Jun 27, 2022
Input Date: May 06, 2022
Prior LSC: Listing with no contract changes
Property
Status: Sale
Property Type: Detached
Style: 2-Storey
Size (sq ft): 3000
Age: 31-50
Area: Brantford
Availability Date: Flexible
Assessment Amount: $680,000
Assessment Year: 2022
Inside
Bedrooms: 3
Bathrooms: 3
Kitchens: 1
Rooms: 13
Den/Family Room: Yes
Air Conditioning: Central Air
Fireplace: Yes
Laundry Level: Main
Washrooms: 3
Building
Basement: Full
Basement 2: Part Fin
Heat Type: Forced Air
Heat Source: Gas
Exterior: Brick
Exterior: Shingle
Water Supply: Municipal
Special Designation: Unknown
Parking
Driveway: Private
Garage Spaces: 2
Garage Type: Attached
Covered Parking Spaces: 6
Total Parking Spaces: 8
Fees
Tax Year: 2021
Tax Legal Description: Part Lot 1 Pl 574, Part 1 2R2689; Part Lot 38 Pl 5
Taxes: $9,074
Highlights
Feature: Fenced Yard
Feature: Golf
Feature: Park
Feature: Place Of Worship
Feature: Public Transit
Feature: School
Land
Cross Street: Powerline Road
Municipality District: Brantford
Fronting On: West
Parcel Number: 322740150
Pool: None
Sewer: Septic
Lot Depth: 201 Feet
Lot Frontage: 143.24 Feet
Lot Irregularities: 201.51 Ft X 27.25Ft X
Acres: < .50
Additional Media
- Virtual Tour: http://41summerhayes.com/
Rooms
Room details for 41 Summerhayes Crescent, Brantford
| Type | Dimensions | Description |
|---|---|---|
| Foyer Main | 4.27 x 4.46 | |
| Great Rm Main | 4.42 x 5.08 | Fireplace |
| Kitchen Main | 4.25 x 6.96 | |
| Dining Main | 3.91 x 4.96 | |
| Living Main | 5.76 x 5.91 | Fireplace |
| Bathroom Main | 2.41 x 2.53 | 2 Pc Bath |
| Br 2nd | 4.09 x 5.10 | |
| Bathroom 2nd | 2.23 x 5.10 | 4 Pc Ensuite |
| 2nd Br 2nd | 3.91 x 5.58 | |
| 3rd Br 2nd | 3.47 x 4.39 | |
| Bathroom 2nd | 2.40 x 4.39 | 5 Pc Bath |
| Office Bsmt | 4.14 x 5.12 | Fireplace |
| XXXXXXXX | XXX XX, XXXX |
XXXX XXX XXXX |
$X,XXX,XXX |
| XXX XX, XXXX |
XXXXXX XXX XXXX |
$X,XXX,XXX | |
| XXXXXXXX | XXX XX, XXXX |
XXXXXXX XXX XXXX |
|
| XXX XX, XXXX |
XXXXXX XXX XXXX |
$X,XXX,XXX |
| XXXXXXXX XXXX | XXX XX, XXXX | $1,450,000 XXX XXXX |
| XXXXXXXX XXXXXX | XXX XX, XXXX | $1,549,900 XXX XXXX |
| XXXXXXXX XXXXXXX | XXX XX, XXXX | XXX XXXX |
| XXXXXXXX XXXXXX | XXX XX, XXXX | $1,499,000 XXX XXXX |

Greenbrier Public School
Elementary: PublicCentennial-Grand Woodlands School
Elementary: PublicSt. Leo School
Elementary: CatholicRussell Reid Public School
Elementary: PublicOur Lady of Providence Catholic Elementary School
Elementary: CatholicConfederation Elementary School
Elementary: PublicSt. Mary Catholic Learning Centre
Secondary: CatholicGrand Erie Learning Alternatives
Secondary: PublicTollgate Technological Skills Centre Secondary School
Secondary: PublicSt John's College
Secondary: CatholicNorth Park Collegiate and Vocational School
Secondary: PublicBrantford Collegiate Institute and Vocational School
Secondary: Public- 4 bath
- 3 bed
- 2000 sqft
12 Hudson Drive, Brant, Ontario • N3T 0V6 • Brantford Twp
- — bath
- — bed
- — sqft




