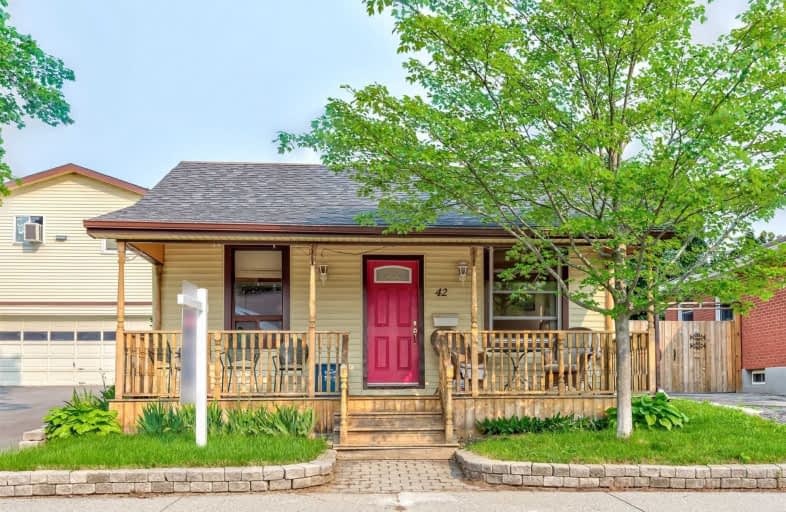Sold on Jul 26, 2021
Note: Property is not currently for sale or for rent.

-
Type: Detached
-
Style: Bungalow
-
Size: 2000 sqft
-
Lot Size: 60.01 x 213 Feet
-
Age: No Data
-
Taxes: $3,452 per year
-
Days on Site: 5 Days
-
Added: Jul 21, 2021 (5 days on market)
-
Updated:
-
Last Checked: 2 months ago
-
MLS®#: X5315289
-
Listed By: Davenport realty, brokerage
Great Investment Opportunity-Live In The House&Rent Out The Apartment Above The Garage.Fantastic Mortgage Helper,Plenty Of Room For Everyone On This60'X213'Lot.Bungalow Has A Front Porch Perfect For Relaxing,Driveway Parking For 6,3+1Bdrms,Dining Room With New Hardwood Floors(2021),Kitchen With New Ss Appliances(2019),Some Updated Windows.Oversized2Car Heated Garage W/ Workshop 2Bedroom Apartment Above.Separate Utilities,New Roof(2020),Gas Fp For Heat Source
Extras
Legal Des.Cont.As In A267590;Brantford City Key For The Apartment Will Be In The Lb With The House Key.Washer&Dryer In Apartment"As Is",Owner May Be Present During Showings,Tenant Would Love To Stay But Will Leave Given The Proper Notice.
Property Details
Facts for 42 High Street, Brantford
Status
Days on Market: 5
Last Status: Sold
Sold Date: Jul 26, 2021
Closed Date: Oct 05, 2021
Expiry Date: Sep 19, 2021
Sold Price: $668,074
Unavailable Date: Jul 26, 2021
Input Date: Jul 21, 2021
Prior LSC: Listing with no contract changes
Property
Status: Sale
Property Type: Detached
Style: Bungalow
Size (sq ft): 2000
Area: Brantford
Availability Date: 60-89 Days
Inside
Bedrooms: 6
Bathrooms: 2
Kitchens: 1
Kitchens Plus: 1
Rooms: 18
Den/Family Room: Yes
Air Conditioning: Central Air
Fireplace: Yes
Washrooms: 2
Building
Basement: Part Fin
Heat Type: Forced Air
Heat Source: Gas
Exterior: Vinyl Siding
Water Supply: Municipal
Special Designation: Unknown
Parking
Driveway: Pvt Double
Garage Spaces: 2
Garage Type: Detached
Covered Parking Spaces: 6
Total Parking Spaces: 8
Fees
Tax Year: 2020
Tax Legal Description: Pt Lt A,W/S High St,Pl City Brantford, Sept 7,1892
Taxes: $3,452
Land
Cross Street: Dundas St
Municipality District: Brantford
Fronting On: East
Parcel Number: 322870067
Pool: None
Sewer: Sewers
Lot Depth: 213 Feet
Lot Frontage: 60.01 Feet
Zoning: Res
Rooms
Room details for 42 High Street, Brantford
| Type | Dimensions | Description |
|---|---|---|
| Living Main | 13.09 x 12.07 | |
| Dining Main | 9.00 x 14.04 | |
| Master Main | 12.00 x 15.08 | |
| Br Main | 10.06 x 11.07 | |
| Kitchen Main | 13.11 x 14.04 | |
| Br Main | 8.06 x 14.00 | |
| Br Bsmt | 10.08 x 11.07 | |
| Rec Bsmt | 13.02 x 23.09 | |
| Living Upper | 14.00 x 13.00 | |
| Br Upper | 8.00 x 10.08 | |
| Br Upper | 8.03 x 10.08 | |
| Kitchen Upper | 13.06 x 9.11 |
| XXXXXXXX | XXX XX, XXXX |
XXXX XXX XXXX |
$XXX,XXX |
| XXX XX, XXXX |
XXXXXX XXX XXXX |
$XXX,XXX | |
| XXXXXXXX | XXX XX, XXXX |
XXXXXXX XXX XXXX |
|
| XXX XX, XXXX |
XXXXXX XXX XXXX |
$XXX,XXX |
| XXXXXXXX XXXX | XXX XX, XXXX | $668,074 XXX XXXX |
| XXXXXXXX XXXXXX | XXX XX, XXXX | $499,900 XXX XXXX |
| XXXXXXXX XXXXXXX | XXX XX, XXXX | XXX XXXX |
| XXXXXXXX XXXXXX | XXX XX, XXXX | $549,997 XXX XXXX |

Graham Bell-Victoria Public School
Elementary: PublicCentral Public School
Elementary: PublicGrandview Public School
Elementary: PublicPrince Charles Public School
Elementary: PublicSt. Pius X Catholic Elementary School
Elementary: CatholicDufferin Public School
Elementary: PublicSt. Mary Catholic Learning Centre
Secondary: CatholicGrand Erie Learning Alternatives
Secondary: PublicTollgate Technological Skills Centre Secondary School
Secondary: PublicSt John's College
Secondary: CatholicNorth Park Collegiate and Vocational School
Secondary: PublicBrantford Collegiate Institute and Vocational School
Secondary: Public

