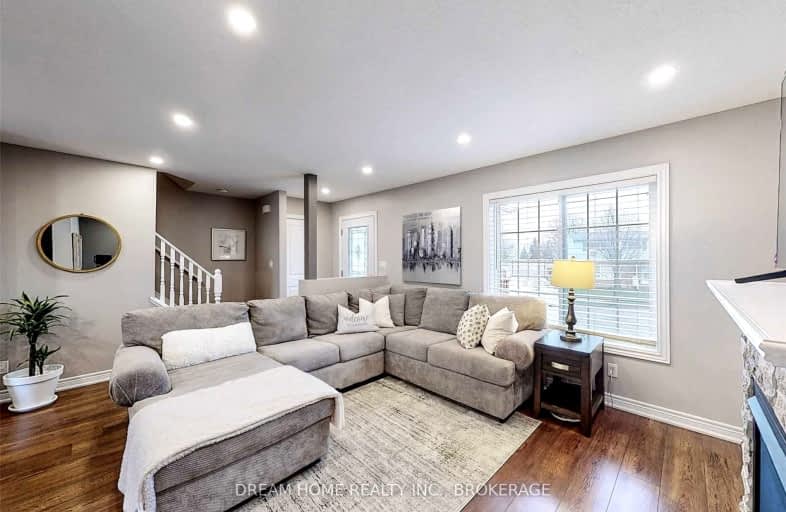Car-Dependent
- Most errands require a car.
47
/100
Bikeable
- Some errands can be accomplished on bike.
54
/100

St. Patrick School
Elementary: Catholic
0.81 km
Graham Bell-Victoria Public School
Elementary: Public
1.34 km
Grandview Public School
Elementary: Public
0.92 km
Prince Charles Public School
Elementary: Public
0.83 km
Centennial-Grand Woodlands School
Elementary: Public
1.18 km
St. Pius X Catholic Elementary School
Elementary: Catholic
0.45 km
St. Mary Catholic Learning Centre
Secondary: Catholic
3.19 km
Grand Erie Learning Alternatives
Secondary: Public
2.15 km
Tollgate Technological Skills Centre Secondary School
Secondary: Public
1.65 km
St John's College
Secondary: Catholic
1.84 km
North Park Collegiate and Vocational School
Secondary: Public
0.51 km
Brantford Collegiate Institute and Vocational School
Secondary: Public
2.51 km
-
Sheri-Mar Park
Brantford ON 2.37km -
At the Park
2.41km -
Cockshutt Park
Brantford ON 3.28km
-
Tandia Financial Credit Union Ltd
25 King George Rd, Brantford ON N3R 5J8 0.69km -
CIBC
2 King George Rd (at St Paul Ave), Brantford ON N3R 5J7 0.69km -
Scotiabank
120 King George Rd, Brantford ON N3R 5K8 0.86km














