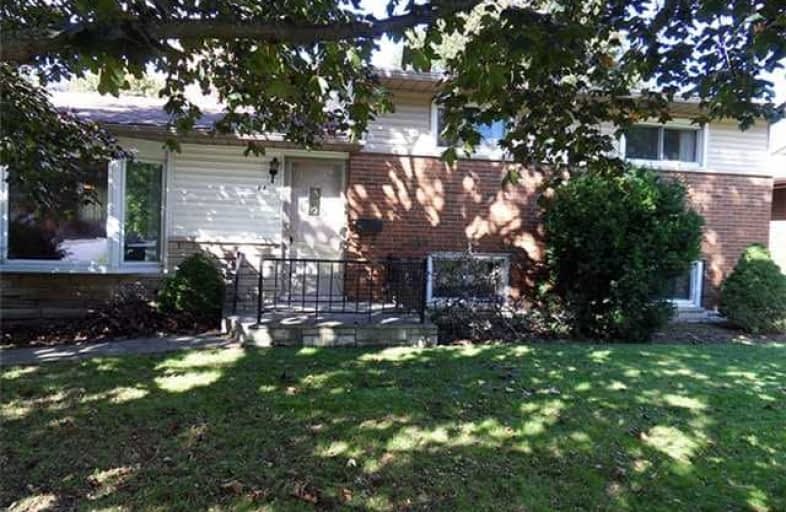
Greenbrier Public School
Elementary: Public
0.27 km
Centennial-Grand Woodlands School
Elementary: Public
0.58 km
St. Leo School
Elementary: Catholic
0.82 km
St. Pius X Catholic Elementary School
Elementary: Catholic
1.37 km
Cedarland Public School
Elementary: Public
1.09 km
Our Lady of Providence Catholic Elementary School
Elementary: Catholic
1.08 km
St. Mary Catholic Learning Centre
Secondary: Catholic
4.59 km
Grand Erie Learning Alternatives
Secondary: Public
3.48 km
Tollgate Technological Skills Centre Secondary School
Secondary: Public
1.72 km
St John's College
Secondary: Catholic
2.30 km
North Park Collegiate and Vocational School
Secondary: Public
1.25 km
Brantford Collegiate Institute and Vocational School
Secondary: Public
3.80 km




