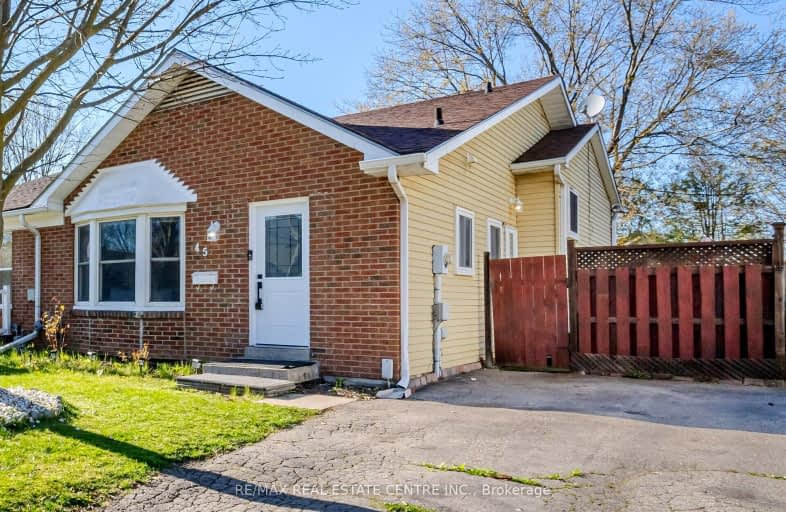Car-Dependent
- Some errands can be accomplished on foot.
50
/100
Bikeable
- Some errands can be accomplished on bike.
53
/100

Resurrection School
Elementary: Catholic
1.84 km
Cedarland Public School
Elementary: Public
2.01 km
Branlyn Community School
Elementary: Public
0.96 km
Brier Park Public School
Elementary: Public
2.01 km
Notre Dame School
Elementary: Catholic
1.03 km
Banbury Heights School
Elementary: Public
0.26 km
St. Mary Catholic Learning Centre
Secondary: Catholic
5.80 km
Grand Erie Learning Alternatives
Secondary: Public
4.45 km
Tollgate Technological Skills Centre Secondary School
Secondary: Public
4.69 km
Pauline Johnson Collegiate and Vocational School
Secondary: Public
5.53 km
St John's College
Secondary: Catholic
5.18 km
North Park Collegiate and Vocational School
Secondary: Public
3.06 km
-
Cameron Heights Park
Ontario 2.33km -
Johnson PARK
5.52km -
Grand Valley Trails
5.61km
-
TD Canada Trust Branch and ATM
444 Fairview Dr, Brantford ON N3R 2X8 2.17km -
RBC Royal Bank
300 King George Rd (King George Road), Brantford ON N3R 5L8 3.48km -
BMO Bank of Montreal
195 Henry St, Brantford ON N3S 5C9 3.88km







