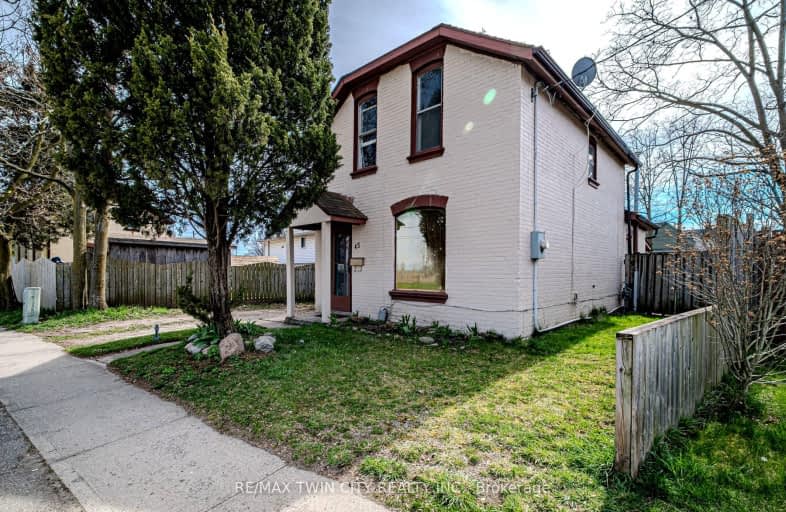
Video Tour
Somewhat Walkable
- Some errands can be accomplished on foot.
66
/100
Bikeable
- Some errands can be accomplished on bike.
59
/100

Central Public School
Elementary: Public
1.86 km
Princess Elizabeth Public School
Elementary: Public
0.97 km
Bellview Public School
Elementary: Public
0.81 km
Major Ballachey Public School
Elementary: Public
0.85 km
King George School
Elementary: Public
1.72 km
Jean Vanier Catholic Elementary School
Elementary: Catholic
1.00 km
St. Mary Catholic Learning Centre
Secondary: Catholic
0.97 km
Grand Erie Learning Alternatives
Secondary: Public
2.31 km
Pauline Johnson Collegiate and Vocational School
Secondary: Public
1.50 km
North Park Collegiate and Vocational School
Secondary: Public
4.36 km
Brantford Collegiate Institute and Vocational School
Secondary: Public
2.31 km
Assumption College School School
Secondary: Catholic
3.89 km
-
Brant Crossing Skateboard Park
Brantford ON 1.53km -
Mohawk Park
Brantford ON 1.5km -
Parks and Recreation
1 Sherwood Dr, Brantford ON N3T 1N3 2.04km
-
HSBC ATM
7 Charlotte St, Brantford ON N3T 5W7 1.24km -
President's Choice Financial ATM
603 Colborne St, Brantford ON N3S 7S8 1.27km -
David Stapleton Rbc Mortgage Specialist
22 Colborne St, Brantford ON N3T 2G2 1.68km



