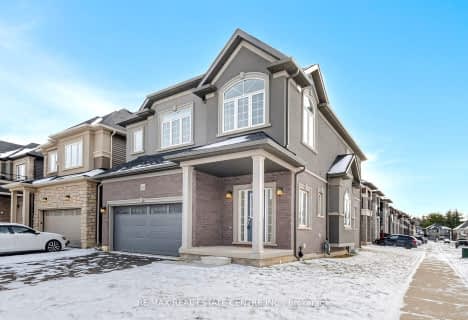
Video Tour
Car-Dependent
- Most errands require a car.
30
/100
Bikeable
- Some errands can be accomplished on bike.
69
/100

Lansdowne-Costain Public School
Elementary: Public
2.82 km
St. Basil Catholic Elementary School
Elementary: Catholic
1.53 km
St. Gabriel Catholic (Elementary) School
Elementary: Catholic
0.43 km
Dufferin Public School
Elementary: Public
2.36 km
Walter Gretzky Elementary School
Elementary: Public
1.77 km
Ryerson Heights Elementary School
Elementary: Public
0.29 km
St. Mary Catholic Learning Centre
Secondary: Catholic
4.12 km
Grand Erie Learning Alternatives
Secondary: Public
4.88 km
Tollgate Technological Skills Centre Secondary School
Secondary: Public
4.54 km
St John's College
Secondary: Catholic
3.88 km
Brantford Collegiate Institute and Vocational School
Secondary: Public
2.79 km
Assumption College School School
Secondary: Catholic
0.55 km
-
Edith Montour Park
Longboat, Brantford ON 1.24km -
Ksl Design
18 Spalding Dr, Brantford ON N3T 6B8 1.39km -
Brantford Parks & Recreation
1 Sherwood Dr, Brantford ON N3T 1N3 2.31km
-
TD Bank Financial Group
230 Shellard Lane, Brantford ON N3T 0B9 0.4km -
Bitcoin Depot - Bitcoin ATM
230 Shellard Lane, Brantford ON N3T 0B9 0.48km -
Localcoin Bitcoin ATM - in and Out Convenience - Brantford
40 Dalhousie St, Brantford ON N3T 2H8 2.98km











