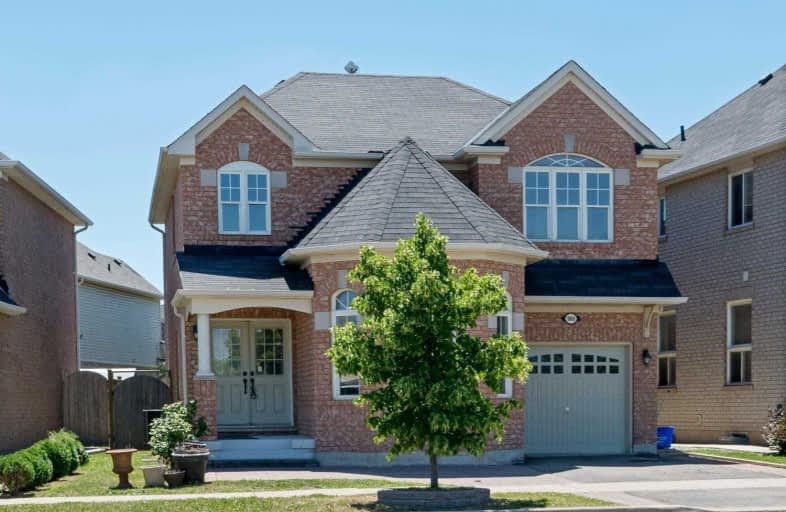Somewhat Walkable
- Some errands can be accomplished on foot.
Some Transit
- Most errands require a car.
Bikeable
- Some errands can be accomplished on bike.

Our Lady of Fatima Catholic Elementary School
Elementary: CatholicGuardian Angels Catholic Elementary School
Elementary: CatholicIrma Coulson Elementary Public School
Elementary: PublicBruce Trail Public School
Elementary: PublicTiger Jeet Singh Public School
Elementary: PublicHawthorne Village Public School
Elementary: PublicE C Drury/Trillium Demonstration School
Secondary: ProvincialErnest C Drury School for the Deaf
Secondary: ProvincialGary Allan High School - Milton
Secondary: PublicMilton District High School
Secondary: PublicJean Vanier Catholic Secondary School
Secondary: CatholicCraig Kielburger Secondary School
Secondary: Public-
Coates Neighbourhood Park South
776 Philbrook Dr (Philbrook & Cousens Terrace), Milton ON 0.53km -
Beaty Neighbourhood Park South
820 Bennett Blvd, Milton ON 0.86km -
Leiterman Park
284 Leiterman Dr, Milton ON L9T 8B9 2.07km
-
CIBC
9030 Derry Rd (Derry), Milton ON L9T 7H9 1.14km -
President's Choice Financial Pavilion and ATM
820 Main St E, Milton ON L9T 0J4 2.69km -
RBC Royal Bank
55 Ontario St S (Main), Milton ON L9T 2M3 2.73km
- 3 bath
- 4 bed
- 2000 sqft
448 Kennedy Circle West, Milton, Ontario • L9T 7E7 • 1026 - CB Cobban














