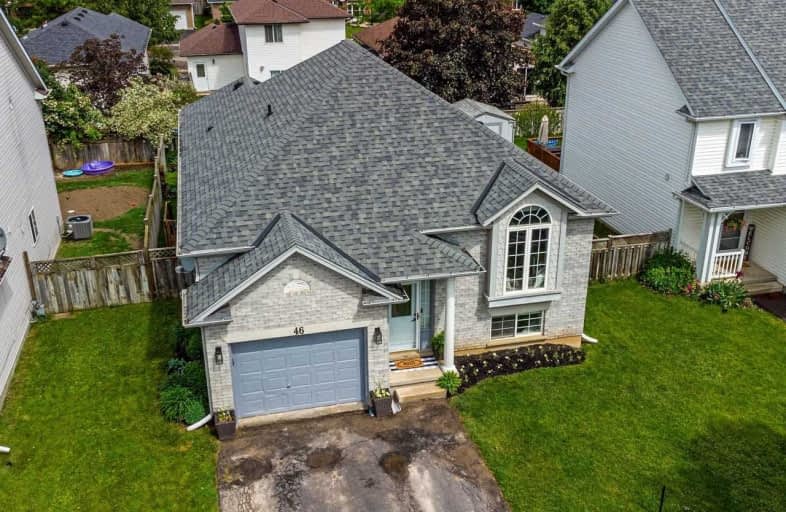
Video Tour

St. Basil Catholic Elementary School
Elementary: Catholic
1.61 km
Agnes Hodge Public School
Elementary: Public
1.72 km
St. Gabriel Catholic (Elementary) School
Elementary: Catholic
0.32 km
Dufferin Public School
Elementary: Public
2.06 km
Walter Gretzky Elementary School
Elementary: Public
1.88 km
Ryerson Heights Elementary School
Elementary: Public
0.55 km
St. Mary Catholic Learning Centre
Secondary: Catholic
3.60 km
Grand Erie Learning Alternatives
Secondary: Public
4.43 km
Tollgate Technological Skills Centre Secondary School
Secondary: Public
4.43 km
St John's College
Secondary: Catholic
3.77 km
Brantford Collegiate Institute and Vocational School
Secondary: Public
2.39 km
Assumption College School School
Secondary: Catholic
0.71 km













